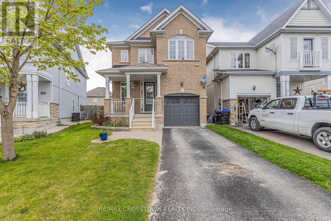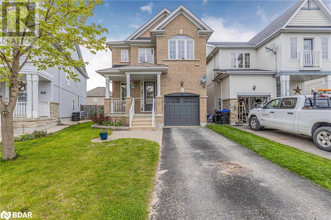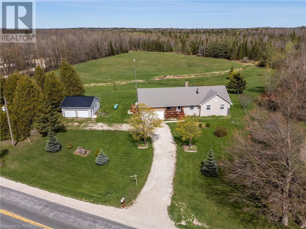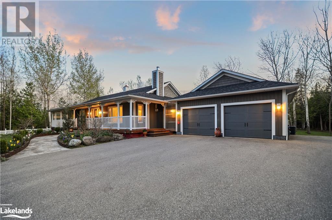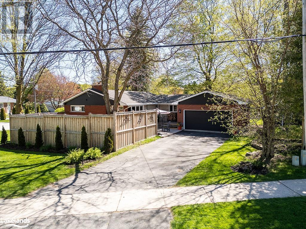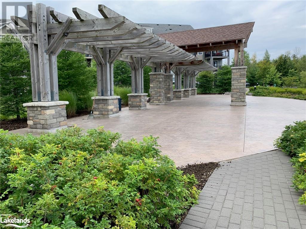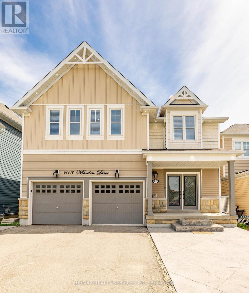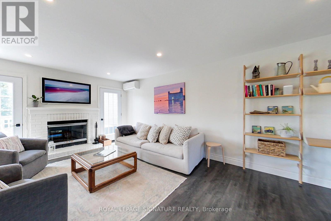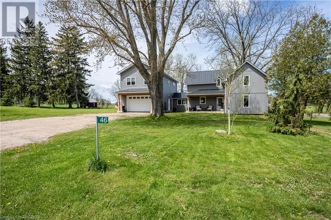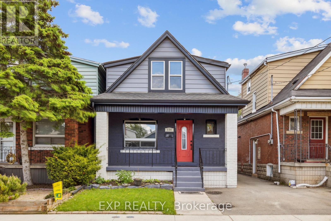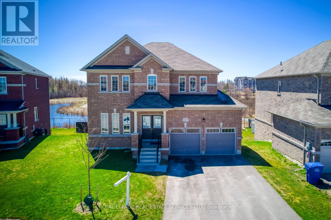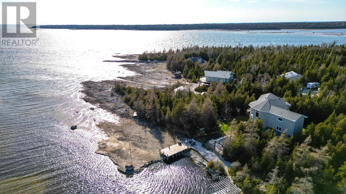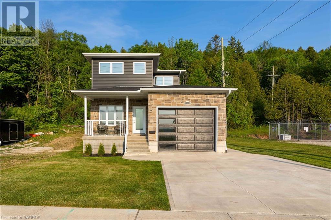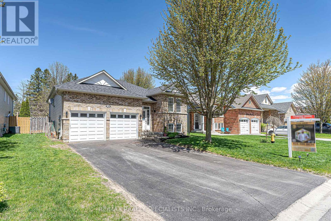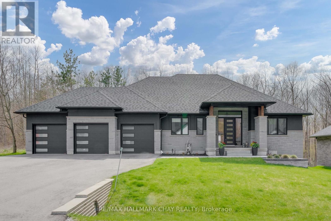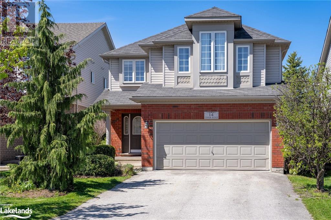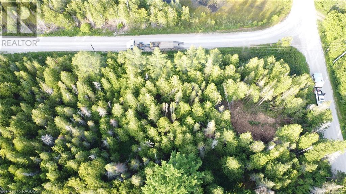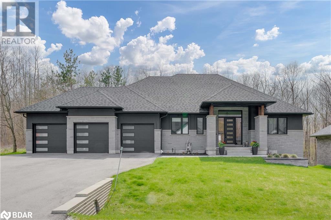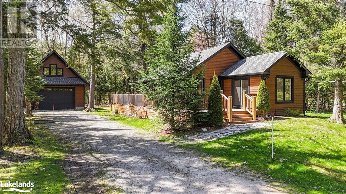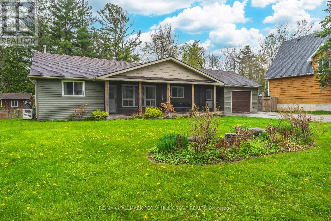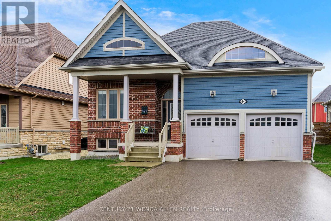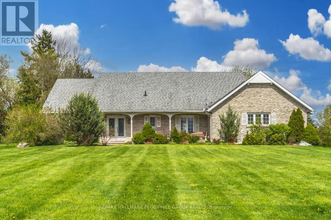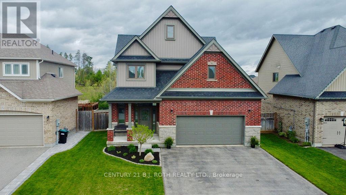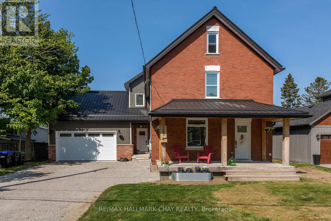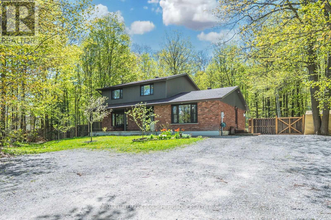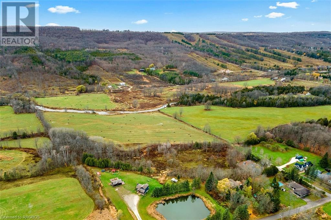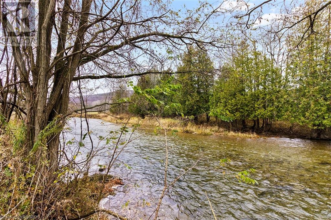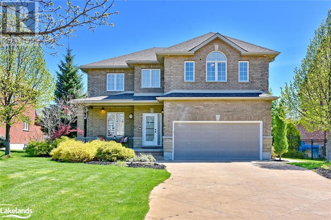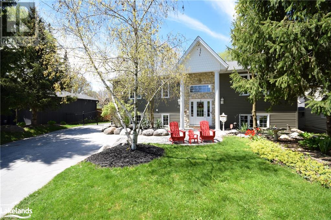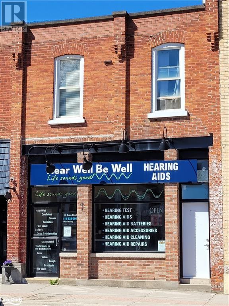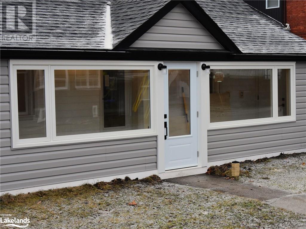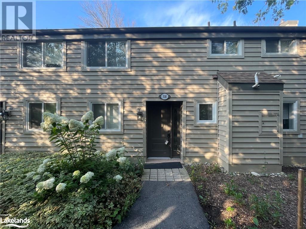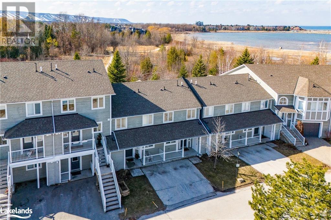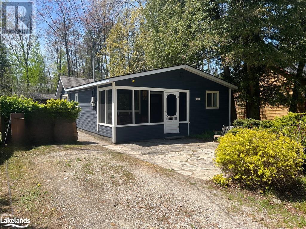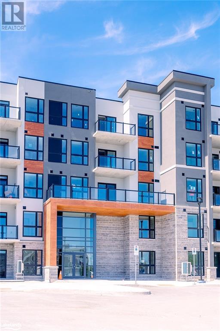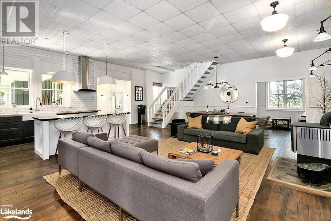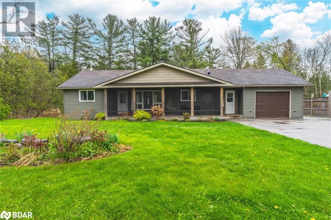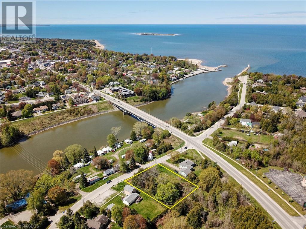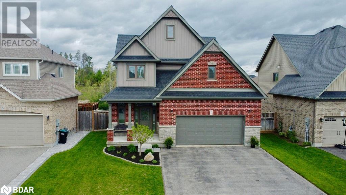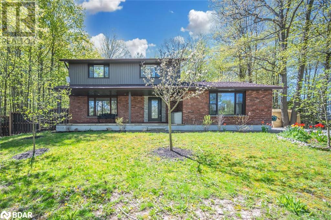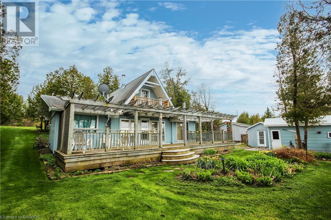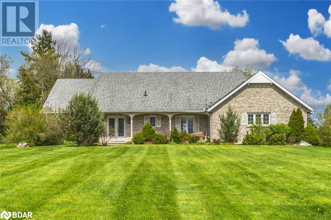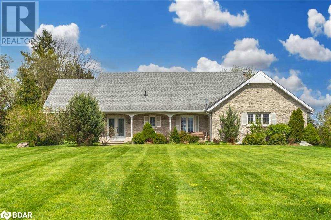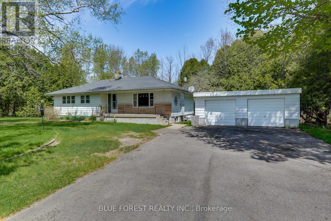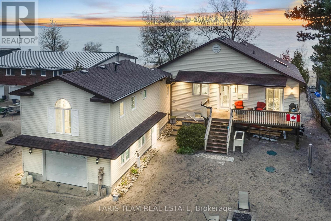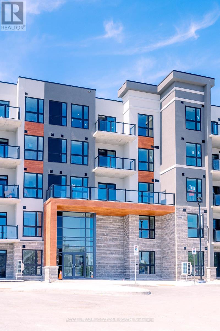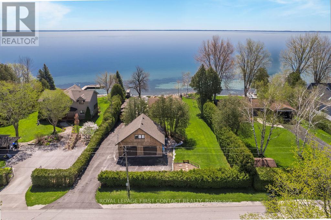22 Legion Way
Essa, Ontario
Welcome home to this fully finished 3 bedroom 3 bath home located within a quick commute to Borden, Alliston, and Barrie. This home boasts lots of natural light, a large foyer, 9 foot ceilings and inside access to the garage which was added in 2023. Walk out from the eat in kitchen to a fully fenced yard perfect for entertaining or relaxing. The above ground pool, hot tub, kids play centre is sure to please on those hot summer days. The home features three good size bedrooms, Primary bedroom with walk-in closet and full ensuite.Fully finished basement. Extras: Central vac system with a suction retractable hose. Carpet free home. Stainless appliances. C/A, hot tub, pool, kids play centre. Move in ready. ** This is a linked property.** (id:4014)
22 Legion Way
Angus, Ontario
Welcome home to this fully finished 3 bedroom 3 bath home located within a quick commute to Borden, Alliston, and Barrie. This home boasts lots of natural light, a large foyer, 9 foot ceilings and inside access to the garage which was added in 2023. Walk out from the eat in kitchen to a fully fenced yard perfect for entertaining or relaxing. The above ground pool, hot tub, kids play centre is sure to please on those hot summer days. The home features three good size bedrooms, Primary bedroom with walk-in closet and full ensuite.Fully finished basement. Extras: Central vac system with a suction retractable hose. Carpet free home. Stainless appliances. C/A, hot tub, pool, kids play centre. Move in ready. (id:4014)
453157 Grey Road 2
Grey Highlands, Ontario
Perfect country property for the entire family! This spacious and stunning 6-bdrms, 3-bthrms raised bungalow on 1.5-acres offers the perfect blend of comfort, convenience, and income potential! Step inside from the covered front porch to find a welcoming foyer complete with a convenient closet. The home features new vinyl plank flooring and large windows throughout, flooding the space with natural light and accentuating its airy ambiance. The heart of the home lies in the pine living room, boasting a cathedral ceiling and a wood stove insert, perfect for cozy evenings. Galley kitchen with oak cupboards and a bright 3-panel breakfast/dining nook. 4 above grade bdrms, including a primary suite with a walk-in closet and a 4-pc. ensuite featuring a jet tub & corner shower. A hallway with a main floor 4-pc.bath, two linen closets, & main floor laundry with a double closet adds to the convenience. The fully finished basement suite is complete with its own kitchen, dining area, living room/rec room, office/den, cold room, utility room, 3pc bthrm, & two bdrms. Whether you're looking for additional living space, a guest suite, in-law apartment, or rental income opportunity, this home offers everything you need. Attached 2-car garage & a second detached 2-car garage/workshop with hydro. Generac generator, HRV system, & aluminum roof. Outside, enjoy the great patio and back deck, perfect for relaxing or entertaining against the backdrop of the serene rural landscape with the outer lying Osprey Wetland Conservation Lands. Located in a prime spot surrounded by natural beauty with plenty of birds and wildlife and recreational opportunities for every season, this home offers the ultimate country lifestyle. Explore nearby conservation areas, fishing, parks, skiing resorts, and golf courses. Just a 10-minute drive to Dundalk and 25 mins to Markdale, 15 mins to Lake Eugenia, 30-40 mins to Georgian Bay, enjoy the tranquility of rural living without sacrificing convenience. (id:4014)
134 Glenlake Boulevard
Collingwood, Ontario
Nestled in the quiet East-end Collingwood neighbourhood is this 9.5 acre estate. A 3,500 sq ft bungalow which boasts 4 bedrooms, 3 baths and has been meticulously maintained by its current owners. Recent updates abound: In 2015, a custom kitchen with quartz counters and island. By 2017, a new furnace, central A/C, roof, Generac 11kw Generator, deck, and gazebo were added. 2018 saw the addition of vinyl siding, while 2019 brought a tankless water heater. The lower level features a wet bar, family room with woodstove, built-in cabinets, and radiant heated floors. The 4th bdrm includes an en-suite with sauna. Outside there is a spacious deck off the sunroom which overlooks a manicured backyard and forest, enveloped by perennial gardens and a fenced-in vegetable patch. A wrap-around covered porch enhances curb appeal and offers multiple sitting areas. The winding paved driveway ensures privacy, while its central location affords easy access to Collingwood's amenities and a mere 5-minute stroll to the Georgian Bay shoreline. Truly, an exceptional property awaits. (id:4014)
411 St Vincent Street
Meaford, Ontario
Discover the epitome of contemporary living in this sprawling, spacious bungalow, exuding a captivating vibe and boasting an airy open-concept layout. Entering the main living area, you're greeted by a stunning wall of windows that flood the space with natural light, complemented by the warmth of a wood-burning fireplace, creating an inviting ambiance for cozy gatherings. The kitchen is a chef's dream, featuring brand new black stainless steel spot-resistant appliances, including an induction stove, perfect for culinary adventures. Adjacent is a cool bar/dining area, adding flair to your entertaining experience. Retreat to the primary bedroom oasis, complete with an ensuite, offering a private sanctuary for relaxation. Two additional bedrooms share a sleek 4-piece bath, easily adaptable for a home office setup, catering to the modern work-from-home lifestyle. Downstairs, the partially finished basement with a separate entrance presents endless possibilities, ideal for an in-law suite or the opportunity to generate additional income with a self-contained rental unit, ensuring financial flexibility. With a 2-car garage providing ample parking and storage space, this property offers the ultimate blend of style, functionality, and potential. Nestled on a spacious lot enveloped by majestic trees and thoughtfully placed fencing, this remarkable property offers unparalleled privacy and tranquility, creating your own secluded oasis. Just steps away, embrace the convenience of everyday amenities, including a grocery store and the esteemed Georgian Bay Community School, ensuring utmost convenience for daily errands and family needs. Adventure awaits just beyond your doorstep, with the Georgian Trail and the breathtaking expanse of Georgian Bay beckoning exploration and outdoor pursuits, perfect for hiking, biking, or simply soaking in the natural beauty of the surroundings. (id:4014)
4 Cove Court Unit# 102
Collingwood, Ontario
SEASONAL LEASE - Welcome to Wyldewood Cove, a Waterfront Community!! This gorgeous, 1081 sq ft, Georgian model, ground floor has lots of room with 2 bedroom and 2 full baths. Steps to the views on Georgian Bay for summer swim, & minutes to winter skiing! Enjoy the year round heated pool steps from your unit. Workout in the gym at the Rec Centre!! The kitchen has Stainless Steel Appliances and a large table to entertain your family and friends. Bring your favourite pillow and blankets!! The first bedroom has a bunk bed with double mattresses and a trundle underneath with a Twin mattress. The master bedroom has a king bed and an ensuite. Cozy up on the cool nights in the Great Room with the gas fireplace. Just a short drive to Downtown Collingwood and close Craigleith, Blue Mountain for shopping, dining, and entertainment. No Pets. No Smoking. Utilities are in addition to the rental rate. Rental Application, Exit cleaning charge, Utility & damage deposits required. (id:4014)
213 Morden Dr
Shelburne, Ontario
Your Search Ends Here! Welcome to 213 Morden Drive. This Luxury home features over 3300 sqft of living space above grade (as per MPAC) that is ideal for large families. The main floor features 9ft. Ceiling, Formal Living, Dining and Family Room. Beautiful Upgraded Kitchen w/ Quartz Counter, S/S Appliances and a Large Island. 2nd Floor Offers large open concept Loft & Laundry Rm. Primary Bedroom w/ large W/I Closet and 5Pc Ensuite. Bedroom 2&3 have a Jack & Jill and W/I Closets. 4th Br features an Ensuite. Walk-Out Basement w/ Big Windows. Lots of Natural Lighting and Pot Lights inside & outside. Extended Driveway Close to schools, Parks & Shopping and Rec. Centre. Don't Miss your Opportunity to own this Beautiful Home! (id:4014)
#103 -150 Victoria St S
Blue Mountains, Ontario
Amazing opportunity to move right in! Turn-Key fully furnished 4 Bedroom renovated townhome at Applejack in Thornbury. Bright & modern decor & convenient upscale living. Remodelled eat-In kitchen with quartz counters, SS appliances. Enjoy many walkouts to your private balcony with gas bbq and patio table & chairs. The main living area has a wood burning fireplace & a walkout to the balcony. Upstairs is complete with the 2 bedrooms including the Primary Bedroom with a semi-ensuite 4 piece bath with heated floors. Downstairs you'll have 2 more bedrooms plus a Rec Room with gas fireplace & walkout to private patio & your personal cedar lined sauna. This home has almost 2000 SF of living space, plus private parking at your door. Complete with A/C, pot lights, contemporary design, zoned electric heating for efficiency, modern furniture included, well maintained & close to downtown. Applejack has amazing amenities with 2 Tennis/Pickleball courts, outdoor pools and more! Minutes to Thornbury Yacht Club & Georgian Bay. Only 10 minutes to a choice of Ski and Golf & country clubs. **** EXTRAS **** Fully Turnkey Home, ready for you to live & play. Inc; All Furnishings, Heated Floor, Heated Pools, Tennis/Pickleball courts. Walk to Cafes, Community Centre, Bike/hiking trails. Minutes to Beach, Marina, Golf, Tennis & Skiing. (id:4014)
46 Bruce Road 17 Road
Tara, Ontario
This sensational property was completely renovated in 2022 and it shows beautifully! The original farm house was stripped back to the studs and had all of the electrical, plumbing and insulation replaced. The balance of the home is all new construction finished in 2022. The interior has been exquisitely finished with loads of pot lights, high end cabinetry and built in's in the kitchen, living room, and bedrooms from Woodland Horizons in Drayton with Dekton countertops. Heat is from 2 natural gas Viessmann boilers and the warm air is circulated by 2 air handlers. There is also in-floor heat in the living room, dining room, sitting room and garage. There are also 3 gas fireplaces. The home is cooled by central air conditioning. Beautiful, 2 year old appliances are all included. An all new addition with a den, garage and a completely self contained loft apartment over the garage! All the bedrooms are generously sized with the Primary with its luxurious ensuite on the ground floor. Complete with a fenced yard and fire pit this property also has a 180' drilled well with filtration as well as a separate dug well that could be used for irrigation. Theproperty features a state of the art, 2 year old Waterloo Biofilter septic system. With almost 6 acres and A1 zoning behind the house, there's plenty of space for a hobby farm, perfect spot for horses! Enjoy life in small town Ontario in style :) Be sure to CLICK ON THE MULTIMEDIA/VIRTUAL TOUR button to access more photos, floor plans, video and a clickable walkthrough! (id:4014)
136 Cameron Ave E
Hamilton, Ontario
Welcome to This Stunning Detached 3 Bedroom + 1 Home with a Fireplace and large deck. Open Concept Layout With Large Bright Windows. This Home Features 3 Spacious Bedrooms on the Second Level and a Bathroom. The Main Level Has a Top of the Line Custom Kitchen That Was Made to Please and Flows Perfectly Into the Dining and Living Area. Updated With Gorgeous Finishes From Top To Bottom. Enjoy Additional Income Potential With This Home that Features a Separate Entrance and Basement Apartment. This Home Also Has a Garage and a Driveway Which Allows For 2 Car Parking. Close to several stores and amenities such as Walmart, Canadian Tire, Rona, Metro, Mandarin & Winners. Convenient Location Only S Mins from the QEW Highway. (id:4014)
127 Elm St
Southgate, Ontario
Look No Further Than 127 Elm St In Dundalk. This 4 Bedroom , 3.5 Baths All Brick Detached Home In Quiet, Family-Friendly Neigbourhood In Growing Dundalk Is The Property For You. Office On Main Floor Could Be Used As 5th Bedroom. Lots Of Natural Light, Close To Everything...Grocery Stores, Parks, Schools & Other Amenities. (id:4014)
41 Boyd's Harbour Loop
Northern Bruce Peninsula, Ontario
Experience the ultimate in turnkey luxury living in this 3-story, 3000+ sq ft waterfront home nestled on Boyd's Harbour. The attention to detail in this home is evident, from the beautiful stone exterior to the large windows that showcase the stunning waterfront and allow light to cascade in to the freshly painting interior. With its spacious layout and amenities, this home offers the perfect retreat for relaxation and enjoyment. The double door entry sets the tone with its large family room, cozy fireplace and bright interior, providing a welcoming atmosphere for gatherings. Indulge and rejuvenate in your own personal sauna and hot tub room and let the cares melt away. Climb the grand staircase to the main floor and step into the stylish and inviting open plan living room,dining room and stunning newly installed kitchen. Also, on the main floor you will find two beautiful bedrooms each with a 3-piece bath providing both comfort and privacy for your family and friends. The primary suit **** EXTRAS **** Canoe Rack, Sauna, All Furniture, Artwork, Pots/Pans, Cutlery/Utensils, Dishes, Glassware, Small Appliances, Lamps, all Decor items, Bedding, Linens, Towels, Contents of garage and outbuildings, BBQ, Electronics (id:4014)
2375 3rd Avenue E
Owen Sound, Ontario
Immerse yourself in the enchantment of this newly built home tucked away on Owen Sound's East side, where breathtaking waterfront views and stunning sunsets cast a spellbinding scene from every angle. Carefully planned and beautifully executed, this home treats you to luxury with its upscale finishes, sweeping windows that invite in natural light, a bespoke kitchen that inspires culinary adventures, a charming wine bar, and rejuvenating spa-like bathrooms. Adding to its allure, the location offers easy access to the vibrant downtown River District, Bayshore Arena, Boat Launch, and a plethora of peaceful walking trails. Private Viewings now available by appointment! (id:4014)
28 Princess Point Dr
Wasaga Beach, Ontario
Welcome to your serene retreat in Wasaga Beach! This freshly painted raised bungalow offers 2+2 bedrooms and 2 bathrooms with an open-concept layout, ideal for entertaining. Enjoy modern finishes and ample natural light throughout. Outside, a spacious yard with a fire pit provides privacy with no neighbors behind. Just 8 minutes from Beach 1 and close to amenities, it's the perfect blend of comfort and convenience for beach lovers and entertainers alike. **** EXTRAS **** The garage is fully insulated with extra storage and a heater rough-in. Roof replaced in 2021. New fridge and dishwasher. Includes a garden shed and a beautiful deck with privacy screen. (id:4014)
10 Jean Miller Crt
Springwater, Ontario
Experience luxurious living in this Executive Estate at 10 Jean Miller. Just one year old, this residence is nestled in the heart of Snow Valley. Approach the custom Daycor built Arizona Inspired Bungalow to be greeted by meticulous stonework, surrounded by mature treed green space on a premium cul-de-sac lot. Upon entering the main floor, be captivated by the exquisite vaulted ceiling open layout. The great room and dining room feature a striking modern gas fireplace and wide plank European Oak hardwood flooring. The Large sliding walkout glass doors and windows adorn the back wall, providing stunning views of the surrounding forest from the expansive back deck and covered seating area. This setting invites you to immerse yourself in the tranquility of the ravine and gentle stream, offering an unparalleled firsthand experience. The gourmet kitchen showcases modern, clean lines with a waterfall quartz island. The large master wing boasts a spa-like ensuite featuring a stand-up glass shower, heated floors, and a luxurious soaker tub. The finished double walkout basement, with numerous above-grade windows and tall ceilings brings in extra views and natural light. For entertaining, the rec room offers a cozy space with custom built-ins, a gas fireplace, and a complementary wet bar. Accommodate the whole family with two extra bedrooms and a full bathroom, along with a playroom and ample storage. Access the large 3-bay garage through the separate entrance from the basement. The esteemed community of Snow Valley strikes a perfect harmony between natural beauty and essential amenities offering residents easy access to skiing, golfing, trails and so much more. Every detail in this home has been meticulously considered, ensuring a luxurious and comfortable living experience. **** EXTRAS **** Electrical has already been run for a hot tub hook up. A rope run is installed in basement ceiling to pull for pool electrical for anyone that wants to put in a pool in future. Living room blinds are electric with remote. (id:4014)
14 Connor Avenue
Collingwood, Ontario
Welcome to your dream home in the picturesque Georgian Meadows Subdivision of Collingwood, Ontario! Presenting the exquisite Carrington Model, a luxurious 4-bedroom, 4-bathroom residence offering unparalleled comfort and style. As you step into this stunning home, you'll be greeted by spacious interiors. The layout seamlessly connects the living, dining, and kitchen areas, providing the perfect space for entertaining guests or relaxing with family. Prepare to be captivated by the breathtaking views of the majestic mountains visible from multiple vantage points throughout the home. Whether you're enjoying your morning coffee in the dining room or unwinding in the den, the scenic backdrop will never cease to inspire. With access to nearby trails and parks, outdoor enthusiasts will delight in exploring the natural beauty of the surrounding area at their leisure. Located in a fantastic school district, this home offers the perfect blend of luxury living and family-friendly amenities. Don't miss your chance to make this exquisite residence your own – schedule a showing today and experience the epitome of Collingwood living at its finest! (id:4014)
3 Donald Road
Miller Lake, Ontario
Here’s an opportunity to build your dream home or four season cottage on this nice building lot in a private setting - that is just a short stroll away to good public access to Lake Huron. A driveway has already been installed, the building site has been cleared, septic plan, site survey, site plan and permits have been previously approved by the Municipality. Property measures 85 feet wide and is 185 feet deep, with a mixture of cedar bush. Property is located on a year round municipal road. There is hydro and telephone along the roadside. Rural services available. Taxes: $262.26. (id:4014)
10 Jean Miller Court
Minesing, Ontario
Experience luxurious living in this Executive Estate at 10 Jean Miller. Just one year old, this residence is nestled in the heart of Snow Valley. Approach the custom Daycor built Arizona Inspired Bungalow to be greeted by meticulous stonework, surrounded by mature treed green space on a premium cul-de-sac lot. Upon entering the main floor, be captivated by the exquisite vaulted ceiling open layout. The great room and dining room feature a striking modern gas fireplace and wide plank European Oak hardwood flooring. The Large sliding walkout glass doors and windows adorn the back wall, providing stunning views of the surrounding forest from the expansive back deck and covered seating area. This setting invites you to immerse yourself in the tranquility of the ravine and gentle stream, offering an unparalleled firsthand experience. The gourmet kitchen showcases modern, clean lines with a waterfall quartz island. The large master wing boasts a spa-like ensuite featuring a stand-up glass shower, heated floors, and a luxurious soaker tub. The finished double walkout basement, with numerous above-grade windows and tall ceilings brings in extra views and natural light. For entertaining, the rec room offers a cozy space with custom built-ins, a gas fireplace, and a complementary wet bar. Accommodate the whole family with two extra bedrooms and a full bathroom, along with a playroom and ample storage. Access the large 3-bay garage through the separate entrance from the basement. The esteemed community of Snow Valley strikes a perfect harmony between natural beauty and essential amenities offering residents easy access to skiing, golfing, trails and so much more. Every detail in this home has been meticulously considered, ensuring a luxurious and comfortable living experience. (id:4014)
2 Sundown Road
Tiny, Ontario
Welcome To The Beach Life! This Well Maintained 1,196 Sq. Ft. Home Or Cottage Sits Just A Short Walk From The Gorgeous Sand Beach And Crystal-Clear Waters Of Georgian Bay. The Main Floor Offers A Bright & Convenient Layout With Lots Of Windows, Vaulted Pine Wood Ceiling And Hardwood Floors Throughout & Natural Gas Fireplace. Stunning Wood Kitchen Features Beautiful Granite Countertops, Premium Stainless-Steel Appliances Including Natural Gas Range, Eat-In Peninsula & Tons Of Storage. Beautifully Finished Main Bathroom With Glass Walk-In Shower & Stone Counters. Two Good-Sized Bedroom & A Second Bathroom With Laundry Finish Off The Space. Huge Wrap-Around Deck Off Of The Living Room, Overlooking Your Private Forested Oasis, Provides Both Privacy & Shade After A Relaxing Day At The Beach. Massive 30 x 25 Ft Garage, With Finished Loft Area Above, Is Insulated With Hydro & Natural Gas Hook Up And Is The Perfect Space For Cars Or To Store Boats And Water Toys With A 9 Ft. Garage Door. The Huge Finished Living Space Above The Garage Is Perfect For Guests And Provides A Great Place For Kids Or Grandkids. Large Forested Backyard Is The Perfect Spot To Entertain, Relax And Enjoy Evenings Around The Bonfire With Friends And Family. Lay-Out And Catch Some Rays On The Wrap-Around Deck While Listening To The Sounds Of Nature That Surrounds You. Three Beach Access “Walk-Downs” Within A Few Minute Walk From The Front Door. Additional Features Include: Recently Renovated. Newer Windows & Roof. Natural Gas BBQ Hook-Up On Deck. Wood Siding. Located In A Quiet Neighborhood. Premium Forested 150 x 100 Lot Provides Maximum Privacy. Walking/Hiking Trails With Tons Of Wildlife. Located Just 1.5 Hours From The GTA, And 15 Minutes From Town. Don’t Miss This Incredible Opportunity To Create Lasting Memories In This Amazing Home By The Beach. (id:4014)
611 Lakeshore Rd E
Oro-Medonte, Ontario
BEAUTIFUL FAMILY HOME NESTLED ON A LUSH LOT BACKING ONTO A CREEK & STEPS TO LAKE SIMCOE WITH EXCLUSIVE BEACH ACCESS! Ideally situated just a stroll away from the picturesque shores of Lake Simcoe with exclusive access to a private community beach, this move-in ready home is perfect for everyone, whether you're a first-time homebuyer, downsizing, or looking for a comfortable family residence. Conveniently positioned south of HWY 11 & Ridge Rd, & minutes away from the Line 9 S boat launch, complete with parking facilities. Conveniently located in a quiet and family-friendly community within walking distance to Bayview Memorial Beach & Park with accessible playgrounds & picnic pavilions managed by the Township of Oro-Medonte. Only 20 minutes to Barrie & Orillia, the home is situated on the outskirts of Barrie, offering a beautiful lot with mature trees, gardens, & backing onto a tranquil creek. The driveway & attached garage offer ample parking space for an RV, boat, or trailer, & up to 4 vehicles, while the backyard boasts a spacious back deck, a fire pit area, and a convenient shed. Inside, the living room features a cozy gas fireplace, and a screened-in Muskoka room off the front of the house provides a place to enjoy the beauty of nature. Completing the package is a new drilled well. Your perfect retreat awaits at this fantastic #HomeToStay! (id:4014)
54 Hughes St
Collingwood, Ontario
Welcome to Pretty River Estates, where incredible value meets convenience. Spanning over 1400sqft on the main level, this home is ideal for retirees or small families eager to enter the housing market. You'll find three spacious bedrooms, including a primary bedroom with a luxurious 5-piece en-suite, complete with a bidet! Step into the bright and inviting kitchen, complete with a dining nook and convenient walkout to the back deck, perfect for summer BBQs. This home has been very well maintained and has never been lived in full time. Ready to Move Right In. **** EXTRAS **** With its unfinished basement boasting 9ft ceilings, the potential for additional bedrooms or an incredible family room is limitless. (id:4014)
2621 Crossland Rd E
Springwater, Ontario
97-ACRE COUNTRY RETREAT WITH FOUR BEDROOMS, IN-LAW SUITE POTENTIAL & A POOL JUST 10 MINUTES FROM ELMVALE! Welcome to 2621 Crossland Road East. Nestled on 97 acres of farmland, forest, and orchards, this property offers a harmonious blend of nature and comfort. The country home features in-law suite potential with a separate entrance, ideal for guests or potential rental income. The grand foyer with a cathedral ceiling, spacious principal rooms, and a classic country kitchen with stunning views provide inviting spaces for relaxation and gatherings. Enjoy cozy evenings by the stone fireplace in the family room. The main floor primary suite offers a walk-in closet & ensuite, while upstairs, three bedrooms and a large bathroom ensure comfort for the whole household. Outside, a private oasis with an in-ground pool and landscaped patio awaits, perfect for outdoor relaxation and entertaining. This #HomeToStay offers a quintessential country lifestyle within reach of urban conveniences. (id:4014)
72 Brownley Lane
Essa, Ontario
Welcome home to this exquisite 2-storey gem nestled in a sought-after, family-friendly neighborhood! Boasting a seamless open concept design, this beautiful residence invites you to experience modern luxury and comfort at its finest. Step inside to a large & bright entrance, setting the stage for the elegance that awaits within. With 3 bedrooms and 3 bathrooms, including a stunning chef's gourmet kitchen with S/S appliances, under cabinet lighting, island, and walk-in pantry, culinary delights are just moments away. The kitchen overlooks a spacious living room adorned with a cozy gas fireplace, creating the perfect ambiance for gatherings or quiet evenings in. Gleaming hardwood floors flow throughout, adding warmth and sophistication to every corner. Retreat to the expansive primary bedroom, boasting two walk-in closets, and indulge in the spa-like ensuite featuring a luxurious soaker tub. Two additional bright and spacious bedrooms offer ample space for the growing family, ensuring everyone has their own private sanctuary. Convenience is key with second-floor laundry featuring a sink for added functionality. Step outside to your own private paradise - a beautifully landscaped, fully fenced yard boasting over 400 square feet of decking, perfect for outdoor entertaining or simply basking in nature's serenity. Backing onto EP land, enjoy the tranquil sounds of nature and unparalleled privacy, with a built in storage shed under the deck for added convenience. This home boasts an unfinished basement, offering a blank canvas awaiting your personal touch and creative vision. The oversized 20 x 22 garage provides ample space for parking & storage. Close proximity to CFB Borden, schools, dining, shopping, rec centre, skiing, hiking, & just a short 10-minute drive to Barrie, every convenience is at your fingertips. Don't miss your chance to call this remarkable property ""Home"". Schedule your showing today and experience the perfect blend of luxury, comfort, and convenience **** EXTRAS **** In-ground sprinkler system (id:4014)
267 Barrie St
Essa, Ontario
Completely renovated from top to bottom, gorgeous century home in the quaint town of Thornton. All the exterior charm of a century home with the modern finishes of a new build. This 4 bedroom, 3 bathroom house, is complete with custom cabinetry throughout, brand new appliances, new windows, floors, roof, and septic. The primary suite is what dreams are made of, 17ft vaulted ceilings with walk in laundry room, walk-in closet and gorgeous 4 piece bathroom. This home comes with a finished basement, rough in plumbing for a 4th bathroom, and bar area, large recreation room and tons of storage space. For the outdoorsman, take a look at this deep, fenced in backyard and heated garage, rough in waterlines, vaulted ceilings and tandem garage door. All you need to do is move in and enjoy! (id:4014)
4969 25th Sdrd
Essa, Ontario
SECLUDED 2-STOREY HOME SET AMONGST A TRANQUIL BACKDROP ON OVER HALF AN ACRE WITH IN-LAW POTENTIAL & A 24 X 12 FT WORKSHOP! Nestled amidst lush surroundings, this 2-storey home is placed on a private lot spanning just over half an acre, boasting tranquillity with no neighbours behind. Flourishing apple, pear, and cherry trees can be found throughout the property. Ample parking in the expansive driveway ensures convenience for residents and guests alike. Located just a 5-minute drive from the vibrant streets of Barrie and a mere 2-minute drive from Tangle Creek Golf Course. The spacious 24 x 12 workshop with a convenient garage door provides ample space for projects and storage. The landscaped yard showcases a sprawling two-tiered back deck, a hot tub, a fire pit area, and a convenient shed. The spacious interior spans over 3,000 finished square feet, offering plenty of room for living and lounging. This property also boasts in-law potential with a separate entrance to a bright and spacious above-grade living area featuring its own patio space and in-suite laundry. The tastefully designed eat-in kitchen is a chef's delight, featuring stylish grey shaker cabinets, an island with seating, stainless appliances, a granite countertop, and a versatile bar area offering extra storage space. The open-concept kitchen, dining, and living room boast neutral flooring and paint tones illuminated by pot lighting, creating a warm and inviting atmosphere. Two cozy propane fireplaces add to the ambiance. The primary bedroom presents sliding doors with a walkout to a balcony overlooking the peaceful backyard. Your living space is extended in the fully finished basement offering additional room for recreation or relaxation. You wont want to miss out on this perfect #HomeToStay if youve been looking for a private retreat! (id:4014)
Part Of Lot 68 Shilvock Side Road
Kimberley, Ontario
Unveiling Natures Canvas: 24 Acres with Breathtaking Views of Old Baldy; in the Beaver Valley located in Grey County. Discover a rare opportunity to own a piece of paradise nestled in the heart of the Beaver Valley. This approximately 24-acre parcel extends west from Shilvock Sideroad, offering panoramic views overlooking the Beaver River and the charming Town of Kimberley. The stunning landscape is complemented by its proximity to renowned attractions like the Beaver Valley Ski Club, Thornbury, Blue Mountain, and all of four-season recreational activities that make Grey County a sought-after destination. What sets this property apart is not just its size, but the rarity of its location. It's not every day that a gem like this hits the market. Imagine waking up to the beauty of Old Baldy; every morning, surrounded by nature's tranquility. However, with great views comes great responsibility. The property falls under the jurisdiction of the Niagara Escarpment Commission (NEC). For all building inquiries and applications, buyers are encouraged to contact the (NEC). But that's not all – the seller is also offering a property directly across the road, MLS® complete with the soothing presence of the Beaver River. Don't let this chance slip away. Act now and make your mark in the scenic Beaver Valley. Explore the endless possibilities and secure your slice of Beaver Valley paradise today! (id:4014)
Lot 56 Shilvock Side Road
Kimberley, Ontario
Riverside Retreat: Embrace Nature's Symphony on 25 Acres Along the Beaver River Welcome to a unique opportunity to own a picturesque 25-acre parcel, perfectly situated with the Beaver River as its centerpiece. Access the west half via Shilvock Sideroad and the east half from Centre Road in the charming Town of Kimberley. Key Features: Scenic Beauty: Enjoy stunning views and mesmerizing sunsets, with a golden hue casting its spell across the east ridge of the valley, accentuating the beauty of Old Baldy; Convenient Access: Reach the west and east halves effortlessly, offering the perfect blend of privacy and accessibility. Take a leisurely stroll into town, where fine dining at Hearts or gourmet pizza at Justin's Oven awaits. Proximity to Recreation: A mere 5-minute drive takes you to the Beaver Valley Ski Club, while Thornbury and the summit of Blue Mountain are just a 20-minute drive away. Expand Your Horizon: The seller is also offering approximately 25 acres directly to the west, fronting on Shilvock Sideroad—explore the potential of expanding your dream property. However, with great views comes great responsibility. The property falls under the jurisdiction of the Niagara Escarpment Commission (NEC). For all building inquiries and applications, buyers are encouraged to contact the (NEC). But that's not all – the seller is also offering a property directly across the road, MLS® # Don't let this chance slip away. Act now and make your mark in the scenic Beaver Valley. Explore the endless possibilities and secure your slice of Beaver Valley paradise today! (id:4014)
7 Hill Street
Collingwood, Ontario
Welcome to this stunning extensively updated home that seamlessly combines elegance and functionality for a remarkable living experience. This spacious home offers an impressive 3000-plus square feet of luxurious living space. With 5 bedrooms and 3 and 1/2 bathrooms, the open-concept layout has high ceilings and lots of windows that together create a spacious and airy ambiance. And that's complemented by gleaming (recently refinished) hardwood flooring throughout the main level where the living, dining, and kitchen areas flow seamlessly together, all with a view to the large and beautifully landscaped backyard. It's a cook-designed kitchen and features stainless steel appliances, Caesar stone and stainless steel countertops, and ample space for culinary creativity. The home showcases excellent quality finishes and superior workmanship throughout, featuring a main floor laundry, natural gas fireplace and a walk-out to patio. There's also an oversized sports storage room for your skis, skates and other equipment. Descend to the lower level, where a spacious living area, bedroom, and full bathroom await, offering versatility and convenience. The upper-level has brand new carpet throughout. The primary bedroom has ensuite and walk in closet, and three other spacious bedrooms let the whole family sleep on one level. There's a cozy nook for a desk or sofa with a view of Blue Mountain. Outside, the curb appeal is captivating, with meticulously manicured landscapes framing the home in perennial beauty. The vibrant community of Collingwood beckons with its charming boutiques and delightful dining options. A four-season lifestyle perfect for skiing, golfing, paddling, and hiking. Don't miss this extraordinary opportunity to embrace a lifestyle of unparalleled luxury. Make this house your forever home, where comfort, style, and tranquility converge in perfect harmony. (id:4014)
310 Oak Street
Collingwood, Ontario
Indulge in the epitome of luxury living with this meticulously crafted home boasting upscale upgrades throughout. Nestled within the esteemed treed streets of Collingwood, this fully finished sanctuary harmonizes modern elegance with comfort, promising a lifestyle of opulence and convenience. Upon entering, the gleaming hardwood floors gracefully adorn the upper level. The heart of the home, the custom kitchen, captivates with its impeccable design featuring quartz countertops, high-end solid oak cabinetry, and stainless steel appliances, including a gas stove. A skylight and thoughtfully placed windows infuse the space with natural light, while a cast iron apron-style sink adds a touch of timeless charm. Entertain guests in the inviting living room, accentuated by a cozy gas fireplace. Retreat to the primary bedroom oasis, with walk-in closet, private 4-piece ensuite, and a serene walkout to your own private patio balcony. Additional bedroom and 4 pc bathroom on the main floor. Downstairs, discover 2 additional bedrooms, a spacious open family room with walkout access to the lush rear yard, and a convenient laundry room, providing ample space for relaxation and recreation. Step outside to your own outdoor oasis, complete with a large back deck, hot tub, and fully fenced landscaped yard, ideal for hosting al fresco soirées or enjoying quiet moments amidst the beauty of mature trees and a charming fire pit area. The detached insulated workshop double car garage features a ductless heating and cooling system, currently repurposed as a sophisticated at-home office space. A stamped concrete driveway with ample parking and gated access to the side yard and rear garage area ensures both security and functionality. Situated on a generous 66ft x 165ft in-town lot, this prestigious residence offers unparalleled walkability to downtown, local shopping, esteemed restaurants, scenic trail systems, the picturesque harbour front, and an array of coveted amenities. (id:4014)
80 Sykes Street N
Meaford, Ontario
Meaford commercial building investment opportunity. Renovated main floor offices with rear storage and parking (1800 sq.ft) and a renovated 2nd floor 3 bedroom apartment 91200 sq.ft) with a west facing rear deck. (id:4014)
276 Simcoe Street
Collingwood, Ontario
Welcome to your ideal rental home in Collingwood! This recently renovated gem boasts three bedrooms and one bathroom, offering both comfort and style in a fantastic location. Situated within walking distance to downtown Collingwood, Sunset Point Park, and convenient public transit, this residence ensures that all of your needs are within easy reach. Step inside to discover a meticulously renovated interior, where modern amenities meet classic charm. This home also offers the convenience of two dedicated parking spaces in a private driveway, ensuring that you always have a secure place to park your vehicles. Whether you're strolling to downtown for a leisurely day of shopping and dining, enjoying the scenic beauty of Sunset Point Park, or hopping on public transit to explore the wider Collingwood area, this rental home puts you right at the heart of it all! Don't miss out on this opportunity to live in comfort and convenience in one of Collingwood's most sought-after neighbourhoods. This property is available for an annual lease beginning July 1, 2024. Completed rental application, credit report, proof of income and refrences required for all applicants. (id:4014)
99 Betty Boulevard
Wasaga Beach, Ontario
ATTENTION FIRST TIME HOME BUYERS, RETIREES AND INVESTORS! Cute as a button! Welcome to your cozy haven by the beach! Sitting on a 60x200ft lot, charming and bright one bedroom, one bathroom bungalow. A great way to get into the housing market. Enjoy your morning coffee on the covered front porch or cuddled up in front of the fireplace. What truly sets this bungalow apart is its proximity to the water. A short walk will lead you to the shores of Georgian Bay where you can bask in the sun, take a refreshing dip, or enjoy a leisurely sunset walk. Short drive to downtown Collingwood restaurants and shopping as well as Blue Mountain Village. Minutes to the new casino, public beaches and trails. Property boasts a fenced in yard and shed providing extra storage. Meticulously maintained home, pride of ownership evident throughout. New steel roof (2020), updated kitchen (2019), freshly painted (2023), new windows, spray foam insulated crawl space. The perfect place to call home, book your showing today! (id:4014)
5 Dawson Drive Unit# 318
Collingwood, Ontario
SEASONAL FURNISHED RENTAL - Available August 2nd -December 31st, 2024. Dates can be flexible. Two bedrooms, 1.5 bathrooms and laundry. Walk out onto the patio and enjoy the sounds of nature. Close to downtown, shopping, Blue Mountains, golf courses and hiking and biking trails. It is the perfect spot to experience all that Collingwood has to offer! Rent includes heat, hydro, water, sewer & internet. Tenant is responsible for telephone and cable if they choose. NO SMOKING, NO PETS. (id:4014)
22 Cranberry Surf
Collingwood, Ontario
WATERFRONT COMMUNITY - Offering a perfect blend of modern luxury and serene natural beauty, this 3 bedroom/2.5 bath, two-storey condo checks all the boxes! Take full advantage of the beautiful outdoor surroundings every day. Wake up to views of Georgian Bay from your Primary bedroom with balcony plus ensuite bath. Two more bedrooms and another full bathroom plus laundry and extra storage round out the upper level. New luxury vinyl flooring throughout both levels provides sophistication and durability while the striking newly carpeted staircase adds visual interest. The open concept main floor plan includes a breakfast bar, powder room, cozy gas fireplace and a walkout from the living/dining room to a patio and grass beyond, looking out on to trees and the waterfront trail. Enjoy the convenience of parking directly in front of your entrance. Indoor and outdoor storage. Plenty of visitor parking for all the guests you're sure to have in this coveted waterfront community with salt water pool offering spectacular water views as far as the eye can see! Set in the tranquility of nature yet still so conveniently located close to the boutiques and cafes of historical Collingwood's vibrant downtown and Blue Mountain Ski Resort. Walk or bike to the shops and restaurants at Cranberry Mews. Don't miss this opportunity to make this serene slice of paradise your dream home or weekend getaway and experience the best of Collingwood living. Schedule your viewing today! (id:4014)
48 57th Street N
Wasaga Beach, Ontario
Dreaming of a Wasaga Beach Summer Cottage getaway for the month of August? This lovely summer cottage is only 4 cottages away from the longest freshwater, sandy beach in the world. Located in the peaceful west end of the beach, this 2 bedroom, 1 bathroom cottage enjoys a newly renovated kitchen, huge fenced backyard, side patio for BBQ's, a generous living room and a screened in front porch to enjoy the evening summer breeze playing cards and chilling after your day in the sun at the beach. Watch the sunsets every evening from the beach, only steps away. There is a large storage shed in the fenced backyard for all your recreational toys. This cottage includes all essential utilities (WiFi, heat, hydro & water), sun, sand & memories - you just need to cover your own linens, beach towels & liability insurance! Convenient location; steps to the sandy beach & Georgian Bay's sparkling blue waters. Close to restaurants, shops, grocery stores, LCBO, casino, entertainment & more. Minutes to trails and many golf courses. Non smoking cottage and pets will be considered. Enjoy those quintessential summer vibes in Sandy Wasaga Beach where summer isn't just a season – it's a state of mind! (id:4014)
4 Kimberly Lane Unit# 124
Collingwood, Ontario
Welcome to luxurious living at Royal Windsor! This exquisite 1-bedroom plus den condo offers unparalleled comfort and convenience. Enjoy underground parking, a rooftop terrace with BBQs, clubhouse, swimming and therapeutic pools, fitness studio, golf simulator, games room, and more. Nestled in a serene neighbourhood yet close to essential amenities and transportation routes, this annual or seasonal rental promises a lifestyle of indulgence and relaxation. Don't miss out – schedule your viewing today! (id:4014)
453964 Grey Road 2
Maxwell, Ontario
Classroom days may be over, but this Grey Highlands Schoolhouse has maintained the character & integrity of the original building right down to the blackboards & lighting. Stunningly renovated, it offers open concept living w/ flawless white oak flooring & 11’ ceilings. 5 Bedrooms, 3 full baths & a finished basement provide plenty of space for family & guests. Modern kitchen, island seating for 3 & room for a family size dining room table. A butler’s pantry is hidden from view & hides the messiness of entertaining. Great room is a conversation piece with original blackboards & lighting. The girls’ & boys’ entry doors remain in place, a reminder of what was. Main level has den/office, guest bedroom & large master bedroom w/ vaulted ceiling, walk out & ensuite. Upper level has 3 brms, bath & the finished basement provides space for noisy kids to play. The property is just under 1 acre with plenty of room for fun & games & even a pool. Property generates a solid ski season rental income. (id:4014)
611 Lakeshore Road E
Oro-Medonte, Ontario
BEAUTIFUL FAMILY HOME NESTLED ON A LUSH LOT BACKING ONTO A CREEK & STEPS TO LAKE SIMCOE WITH EXCLUSIVE BEACH ACCESS! Ideally situated just a stroll away from the picturesque shores of Lake Simcoe with exclusive access to a private community beach, this move-in ready home is perfect for everyone, whether you're a first-time homebuyer, downsizing, or looking for a comfortable family residence. Conveniently positioned south of HWY 11 & Ridge Rd, & minutes away from the Line 9 S boat launch, complete with parking facilities. Conveniently located in a quiet and family-friendly community within walking distance to Bayview Memorial Beach & Park with accessible playgrounds & picnic pavilions managed by the Township of Oro-Medonte. Only 20 minutes to Barrie & Orillia, the home is situated on the outskirts of Barrie, offering a beautiful lot with mature trees, gardens, & backing onto a tranquil creek. The driveway & attached garage offer ample parking space for an RV, boat, or trailer, & up to 4 vehicles, while the backyard boasts a spacious back deck, a fire pit area, and a convenient shed. Inside, the living room features a cozy gas fireplace, and a screened-in Muskoka room off the front of the house provides a place to enjoy the beauty of nature. Completing the package is a new drilled well. Your perfect retreat awaits at this fantastic #HomeToStay! (id:4014)
0 South Rankin Street
Southampton, Ontario
Here's a terrific opportunity to develop a beautiful piece of land right here in Southampton. Great location and within walking distance to downtown, the beach, shopping, etc. Build on the oversized 134.97 foot lot or look into the possibilities of severance and getting two 67 foot lots! This lot could also be perfect for a four plex, town approval required. Lots of potential here for the right buyer! Sewer and water stubs at the lot line. (id:4014)
72 Brownley Lane
Essa, Ontario
Welcome home to this exquisite 2-storey gem nestled in a sought-after, family-friendly neighborhood! Boasting a seamless open concept design, this beautiful residence invites you to experience modern luxury and comfort at its finest. Step inside to a large & bright entrance, setting the stage for the elegance that awaits within. With 3 bedrooms and 3 bathrooms, including a stunning chef's gourmet kitchen with S/S appliances, under cabinet lighting, island, and walk-in pantry, culinary delights are just moments away. The kitchen overlooks a spacious living room adorned with a cozy gas fireplace, creating the perfect ambiance for gatherings or quiet evenings in. Gleaming hardwood floors flow throughout, adding warmth and sophistication to every corner. Retreat to the expansive primary bedroom, boasting two walk-in closets, and indulge in the spa-like ensuite featuring a luxurious soaker tub. Two additional bright and spacious bedrooms offer ample space for the growing family, ensuring everyone has their own private sanctuary. Convenience is key with second-floor laundry featuring a sink for added functionality. Step outside to your own private paradise - a beautifully landscaped, fully fenced yard boasting over 400 square feet of decking, perfect for outdoor entertaining or simply basking in nature's serenity. Backing onto EP land, enjoy the tranquil sounds of nature and unparalleled privacy, with a built in storage shed under the deck for added convenience. This home boasts an unfinished basement, offering a blank canvas awaiting your personal touch and creative vision. The oversized 20 x 22 garage provides ample space for parking & storage. Close proximity to CFB Borden, schools, dining, shopping, rec centre, skiing, hiking, & just a short 10-minute drive to Barrie, every convenience is at your fingertips. Don't miss your chance to call this remarkable property Home. Schedule your showing today and experience the perfect blend of luxury, comfort, and convenience! (id:4014)
4969 25th Side Road
Essa, Ontario
SECLUDED 2-STOREY HOME SET AMONGST A TRANQUIL BACKDROP ON OVER HALF AN ACRE WITH IN-LAW POTENTIAL & A 24 X 12 FT WORKSHOP! Nestled amidst lush surroundings, this 2-storey home is placed on a private lot spanning just over half an acre, boasting tranquillity with no neighbours behind. Flourishing apple, pear, and cherry trees can be found throughout the property. Ample parking in the expansive driveway ensures convenience for residents and guests alike. Located just a 5-minute drive from the vibrant streets of Barrie and a mere 2-minute drive from Tangle Creek Golf Course. The spacious 24 x 12 workshop with a convenient garage door provides ample space for projects and storage. The landscaped yard showcases a sprawling two-tiered back deck, a hot tub, a fire pit area, and a convenient shed. The spacious interior spans over 3,000 finished square feet, offering plenty of room for living and lounging. This property also boasts in-law potential with a separate entrance to a bright and spacious above-grade living area featuring its own patio space and in-suite laundry. The tastefully designed eat-in kitchen is a chef's delight, featuring stylish grey shaker cabinets, an island with seating, stainless appliances, a granite countertop, and a versatile bar area offering extra storage space. The open-concept kitchen, dining, and living room boast neutral flooring and paint tones illuminated by pot lighting, creating a warm and inviting atmosphere. Two cozy propane fireplaces add to the ambiance. The primary bedroom presents sliding doors with a walkout to a balcony overlooking the peaceful backyard. Your living space is extended in the fully finished basement offering additional room for recreation or relaxation. You won’t want to miss out on this perfect #HomeToStay if you’ve been looking for a private retreat! (id:4014)
502303 Grey Road 1
Oxenden, Ontario
Georgian Bay Waterfront Opportunity! Discover this exceptional year-round home or cottage, offering an array of features that are sure to impress. Situated directly on the waterfront, this property includes a robust dock and a boathouse equipped with a marine rail capable of accommodating a 37-foot boat. Relax and take in the stunning views from the flagstone patio or entertain guests on the large back deck overlooking the water. The home is designed for comfortable living with all main amenities on one level, including the primary bedroom, a 3-piece bathroom, and an open-concept living area with unobstructed water views. The upper loft features two additional sleeping rooms and access to a quaint balcony. Additionally, a charming, fully furnished bunkie complete with appliances is included. This property offers a perfect turnkey solution for those dreaming of a serene waterfront lifestyle. (id:4014)
2621 Crossland Road E
Springwater, Ontario
97-ACRE COUNTRY RETREAT WITH FOUR BEDROOMS, IN-LAW SUITE POTENTIAL & A POOL JUST 10 MINUTES FROM ELMVALE! Welcome to 2621 Crossland Road East. Nestled on 97 acres of farmland, forest, and orchards, this property offers a harmonious blend of nature and comfort. The country home features in-law suite potential with a separate entrance, ideal for guests or potential rental income. The grand foyer with a cathedral ceiling, spacious principal rooms, and a classic country kitchen with stunning views provide inviting spaces for relaxation and gatherings. Enjoy cozy evenings by the stone fireplace in the family room. The main floor primary suite offers a walk-in closet & ensuite, while upstairs, three bedrooms and a large bathroom ensure comfort for the whole household. Outside, a private oasis with an in-ground pool and landscaped patio awaits, perfect for outdoor relaxation and entertaining. This #HomeToStay offers a quintessential country lifestyle within reach of urban conveniences. (id:4014)
2621 Crossland Road E
Springwater, Ontario
97-ACRE COUNTRY RETREAT WITH FOUR BEDROOMS, IN-LAW SUITE POTENTIAL & A POOL JUST 10 MINUTES FROM ELMVALE! Welcome to 2621 Crossland Road East. Nestled on 97 acres of farmland, forest, and orchards, this property offers a harmonious blend of nature and comfort. The country home features in-law suite potential with a separate entrance, ideal for guests or potential rental income. The grand foyer with a cathedral ceiling, spacious principal rooms, and a classic country kitchen with stunning views provide inviting spaces for relaxation and gatherings. Enjoy cozy evenings by the stone fireplace in the family room. The main floor primary suite offers a walk-in closet & ensuite, while upstairs, three bedrooms and a large bathroom ensure comfort for the whole household. Outside, a private oasis with an in-ground pool and landscaped patio awaits, perfect for outdoor relaxation and entertaining. This #HomeToStay offers a quintessential country lifestyle within reach of urban conveniences. (id:4014)
420 Bruce 8 Rd
South Bruce Peninsula, Ontario
Looking for an Affordable home for first time Buyers? Looking for your Retirement home? Looking for the perfect cottage getaway spot? This is a 3 + 1 bedroom home with two full bathrooms, it has a detached 2 car garage and is sitting on 1.7 acres of land, backing onto the Sauble River and is located between towns of Sauble Beach and Hepworth. This ranch style home features three bedrooms on the main level, while one is currently housing the laundry room on the main floor, there are hook ups on the lower. The family room, dining room, kitchen and 4 piece bathroom complete this level. The lower level has good ceiling height and currently features a good sized recroom with a gas fireplace, an additional bedroom, and another full bathroom, utility room and additional storage. The fact that it has its own separate entrance, offers up so many other options. Out front is a large circular drive, to accommodate all of your guests and yes, it is a paved road and yes there is natural gas available. the property offers a great lot and runs back to the Sauble River. Which way to the Beach? Just a short 5 minutes to the West - follow the sunset ** This is a linked property.** (id:4014)
1078 Tiny Beaches Rd S
Tiny, Ontario
Top 5 Reasons You Will Love This Home: 1) Nestled on the shores of one of the most esteemed beaches, this waterfront property is a haven perfect for creating lasting memories across generations 2) Picturesque sunset views are framed throughout, offering a backdrop equally suited to year-round residency or seasonal retreats 3) Luxuriate in the abundance of finished living space, featuring three distinct gathering areas and an expansive heated garage 4) Versatile walkout lower level, complete with a second kitchen, ideal for accommodating guests, extended family members, or even as a potential source of rental income 5) Embrace the tranquility of strolling along the sandy shores of Bluewater Beach, while still enjoying the convenience of nearby Midland and Wasaga Beach's attractions. 2,870 fin.sq.ft. Age 37. Visit our website for more detailed information. (id:4014)
#124 -4 Kimberly Lane
Collingwood, Ontario
Welcome to luxurious living at Royal Windsor! This exquisite 1-bedroom plus den condo offers unparalleled comfort and convenience. Enjoy underground parking, a rooftop terrace with BBQs, clubhouse, swimming and therapeutic pools, fitness studio, golf simulator, games room, and more. Nestled in a serene neighbourhood yet close to essential amenities and transportation routes, this annual or seasonal rental promises a lifestyle of indulgence and relaxation. Don't miss out schedule your viewing today! (id:4014)
81 Parkside Dr
Oro-Medonte, Ontario
Nestled in an exclusive waterfront enclave just steps from Bayview Memorial Park, this 4-season home is set on a 0.47 acre lot with 101' of water frontage providing a picturesque location and calming backdrop to daily living. With clear sightlines to the waterfront, enjoy the scenery in all 4 seasons. Perfectly complementing the home is mature yard and waterfront landscaping, a large driveway, 24'x28' detached garage with a 384 sq. ft. loft, and a separate 336 sq. ft. bunkie. The garage loft offers a kitchenette, dining area, living room, bedroom and 4-piece bathroom, while the private bunkie is complete with a covered deck facing the water, a kitchenette, plenty of versatile living space, and a storage area. Working alongside experienced custom home builders Quinlan and Co. Ltd. based in Oro-Medonte, there is also the opportunity to continue plans that are fully permitted for a 2,764 sq. ft., 4 bedroom, 2 bathroom new build home in place of the existing home for an estimated 2.9M. This includes the lot, new build, existing garage and bunkie, and retaining all existing landscaping. Should you choose this option, design the new build to your preference selecting flooring, cabinetry, countertops, appliances, fixtures, interior doors, paint tones, and more (id:4014)

