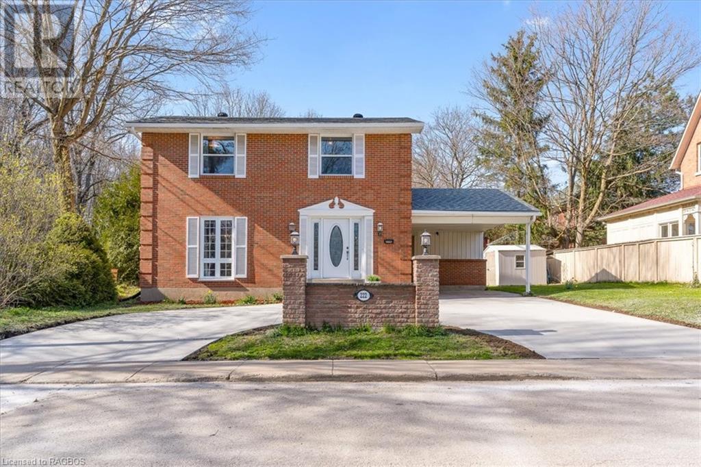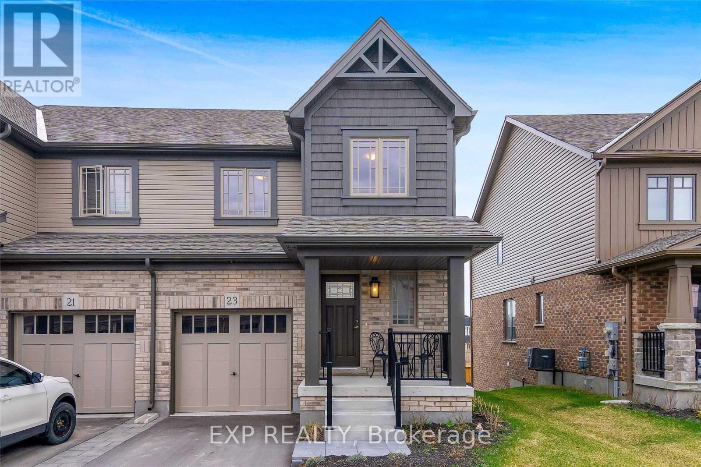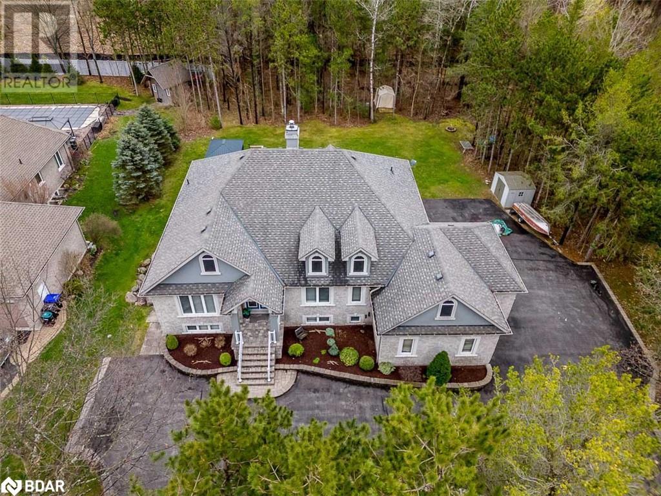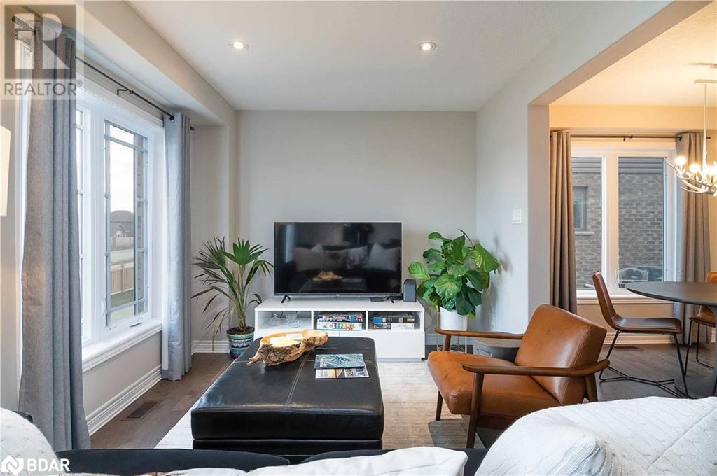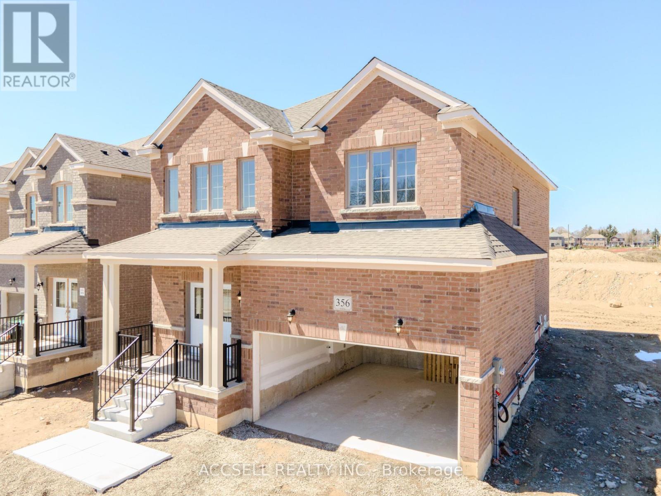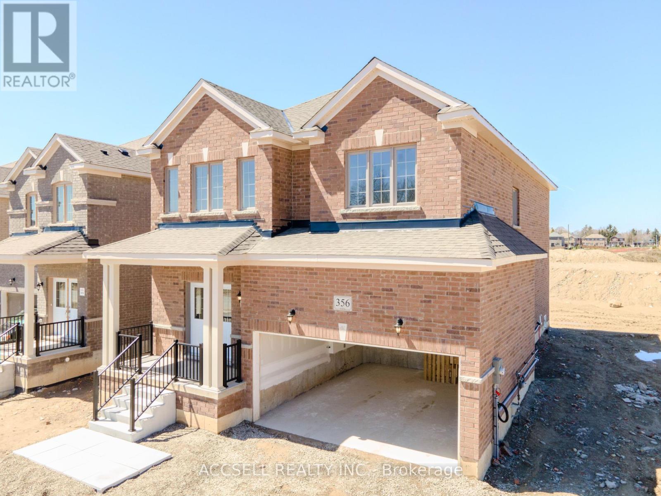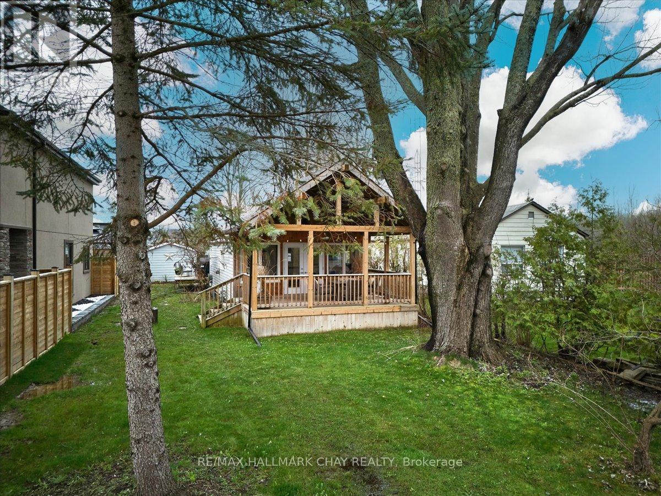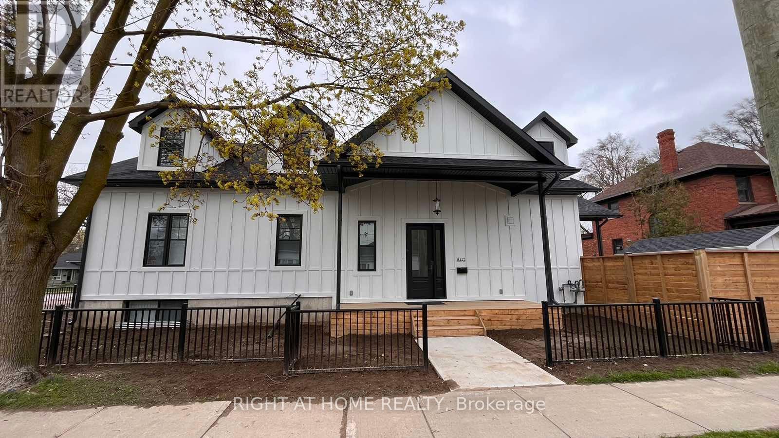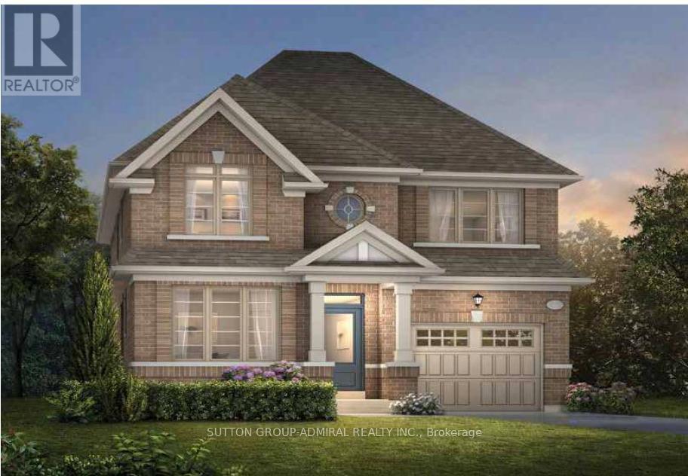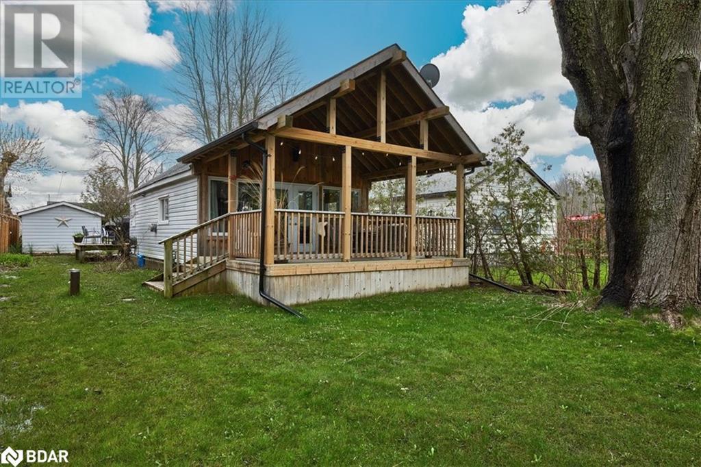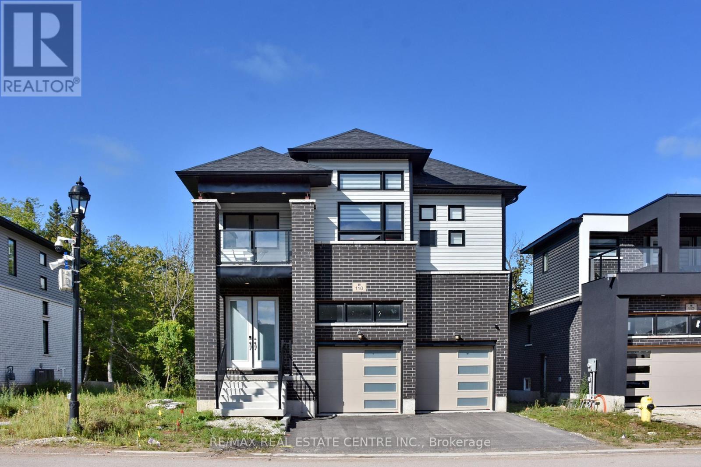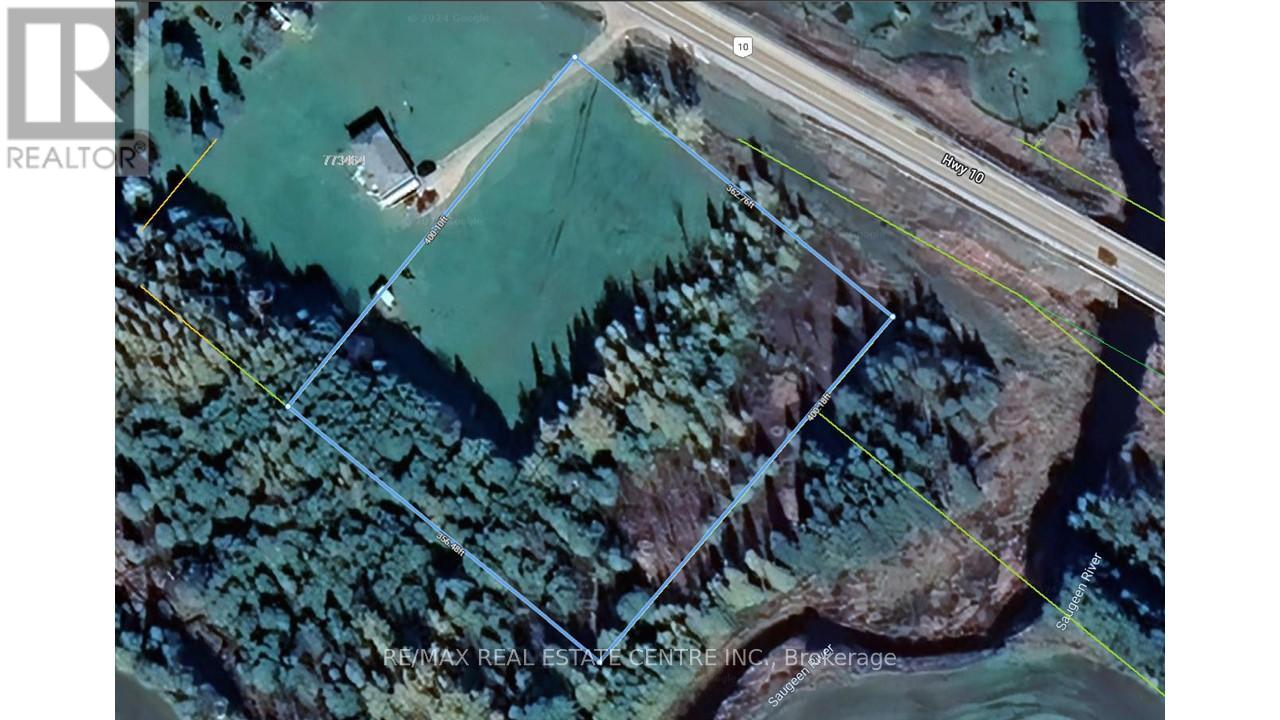222 6th Street W
Owen Sound, Ontario
Situated across from the winding banks of the Sydenham River as it flows over the Mill Dam, this gorgeous 4-bedroom, 2-bathroom brick home has been completely updated, inside and out. Stylishly redesigned and professionally finished, this is where the timeless elegance of Georgian colonial architecture meets modern comforts. With extra touches like new windows and doors, new kitchen, new bathrooms, and new hardwood flooring throughout, this impressive contemporary residence is the perfect home for any family. Upon arrival, you'll be greeted by a circular drive, providing a grand entrance to your new sanctuary. The light, bright, and airy layout is immaculately presented, complete with seasonal views over the Sydenham River. The modern kitchen offers sophisticated quartz countertops, tile backsplash, breakfast bar, and stainless steel appliances. A contemporary living room, 2-piece powder room, and dining area, featuring double doors opening up to an expansive deck, complete the flow of the main floor. Step upstairs to the luxurious principal bedroom overlooking manicured lawns and apple trees. Indulge in the 4-piece bath with spa-like amenities including a fully automated rainfall shower panel with body jets. Three additional bedrooms provide ample family and guest accommodation. Entertain with ease in the expansive lower level, featuring a cozy gas fireplace and a stylish bar area, ideal for hosting family movie nights. Outside, a sprawling back deck bathed in sunlight awaits as the perfect setting for summer BBQs. Here, the fabulous location puts you in the heart of Owen Sound's scenic beauty and vibrant community. Perfectly situated with cafes, restaurants, schools, trails, parks, and Ontario’s first fish ladder all within a quick stroll. Elevate your lifestyle in one of the Scenic City's most coveted neighbourhoods. (id:4014)
23 Archer Ave
Collingwood, Ontario
Bright, open-concept, spacious 3 bed, 3 bath upgraded end-unit freehold townhome with lots of windows. Basement Walk-out & rough-in for 4th bath, could easily be made into a separate in-law or nanny suite with private entrance. Main floor has upgraded cabinetry, Kitchen aid appliances, hardwood floors, pot lights in the family room, Juliette balcony (option to build a walk out deck), powder room & access to garage - updated w/slate wall & tiled floor for best use of space & storage. Upstairs has Large Primary bedroom featuring a 3 piece ensuite & walk-in closet, sizable 2nd & 3rd bedrooms share a full 4 piece bath. Lower level is ready to use as is, currently a wellness & living space w/sauna & exercise bike or finish to taste w/ Direct outside access to fully fenced backyard, stone interlock patio, fire pit, and BBQ area. Park is 1 min away, completion this year, includes basketball court, playground, skating rink & more w/trails and schools nearby. Conveniently located five minutes to downtown Collingwood,10 minutes to Blue Mountain Resort and close to Wasaga Beach. **** EXTRAS **** Sauna & furniture can be negotiated separately. Down street from Summit View Park currently constructing a basketball court, seating area, bike parking, shaded pavilion, playground, winter skating rink, walkway, water bottle refill station (id:4014)
72 Luella Boulevard
Springwater, Ontario
Welcome To One Of Anten Mills Captivating Properties Offering The Ultimate Bungalow To Live Work and Play All In 1 Unique Property, Custom Built Estate Raised Multi Family Bungalow, Area Of Custom Homes, 2 Walk Ups, Totally Finished Lower Level, 1/2 Acre Private Treed Lot, 7 Bedrooms Plus 4 Bathrooms, California Knock Down Ceilings On Both Levels, Great Room With Fireplace, 2 Bedroom In-Law Suite With Separate Entrance, Recreation/Games Room Includes Pool Table and Accessories, Separate Walk Up Entrance From Lower Level For Home Based Business Includes Office and Bonus Room, Awesome Triple Heated Garage With Openers For All Your Toy's, Circular Driveway, Nicely Landscaped and Treed Lot. Sprinkler System in Front and Side Yards, (id:4014)
23 Archer Avenue
Collingwood, Ontario
Bright, open-concept, spacious 3 bed, 3 bath upgraded end-unit freehold townhome with lots of windows. Basement Walk-out & rough-in for 4th bath, could easily be made into a separate in-law or nanny suite with private entrance. Main floor has upgraded cabinetry, Kitchen aid appliances, hardwood floors, pot lights in the family room, Juliette balcony (option to build a walk out deck), powder room & access to garage - updated w/slate wall & tiled floor for best use of space & storage. Upstairs has Large Primary bedroom featuring a 3 piece ensuite & walk-in closet, sizeable 2nd & 3rd bedrooms share a full 4 piece bath. Lower level is ready to use as is, currently a wellness & living space w/sauna & exercise bike or finish to taste w/ Direct outside access to fully fenced backyard, stone interlock patio, fire pit, and BBQ area. Park is 1 min away, completion this year, includes basketball court, playground, skating rink & more w/trails and schools nearby. Conveniently located five minutes to downtown Collingwood, 10 minutes to Blue Mountain Resort and close to Wasaga Beach. Located down the street is Summit View Park which has proposals to construct a basketball court, seating area, bike parking, shaded pavilion, playground, open lawn & winter skating rink, trails & walkway & water bottle refill station. (id:4014)
356 Russell St
Southgate, Ontario
Open The Double Entry Doors To Your Beautiful New 2708 Sq Ft. Home. You'll Be Greeted By Gleaming Hardwood Floors Of The Spacious Formal Sitting Area & Dining Room! Walk Into The Gorgeous Eat-In Kitchen With Contrasting Dark Cabinetry & Granite Counter-Tops; Stainless-Steel Appliances (Pending Delivery), & An Oversized Island Plus Room For A Full Dining Table. The Kitchen Overlooks The Expansive Family Room Large Enough For Family Lounging And Movie Night On A TV Of Your Dreams! Cannot Forget That This Property Is Situated On A Ravine Lot!!! The Upgraded Staircase Leads To A Large Second Floor Landing 4 Generously Sized Bedrooms; The Primary Bedroom Retreat Features The Perfect Sitting Area, Spa Like Ensuite Bathroom And Walk-In Closet! Located Close To All Amenities In A Sought-After Area Of Dundalk, This Ultra Clean Home Checks All The Boxes! **** EXTRAS **** 38 X 131 Ft RAVINE LOT!!! Plenty Of Natural Light & A Location Close To Shopping, Schools, Walk-In-Clinics, Hwys, & More, This Home Truly Has It All! Note: S/S Appliances Pending Delivery (From Builder). (id:4014)
356 Russell St
Southgate, Ontario
Open The Double Entry Doors To Your Beautiful New 2708 Sq Ft. Home. You'll Be Greeted By Gleaming Hardwood Floors Of The Spacious Formal Sitting Area & Dining Room! Walk Into The Gorgeous Eat-In Kitchen With Contrasting Dark Cabinetry & Granite Counter-Tops; Stainless-Steel Appliances (Pending Delivery), & An Oversized Island Plus Room For A Full Dining Table. The Kitchen Overlooks The Expansive Family Room Large Enough For Family Lounging And Movie Night On A TV Of Your Dreams! Cannot Forget That This Property Is Situated On A Ravine Lot!!! The Upgraded Staircase Leads To A Large Second Floor Landing 4 Generously Sized Bedrooms; The Primary Bedroom Retreat Features The Perfect Sitting Area, Spa Like Ensuite Bathroom And Walk-In Closet! Located Close To All Amenities In A Sought-After Area Of Dundalk, This Ultra Clean Home Checks All The Boxes! **** EXTRAS **** 38 X 131 Ft RAVINE LOT!!! Plenty Of Natural Light & A Location Close To Shopping, Schools, Walk-In-Clinics, Hwys, & More, This Home Truly Has It All! Note: S/S Appliances Pending Delivery (From Builder). (id:4014)
1071 2nd Line
Innisfil, Ontario
CHARMING LAKESIDE HOME STEPS TO PRIVATE BEACH, PARK & DOCK! Move-In Ready 2 Bed, 1 Bath Home Offering Access/Parking From 2 Streets + A Detached Garage w/Level 2 EV Car Charger! Open Concept Layout w/Nice-Sized Kitchen, Dining & Living Room. Primary Bedroom Boasts Built-In Wardrobes & Wall To Wall Windows w/Garden Door Walkout To The Covered Deck. Clean Up After A Fun Day On The Water In The Stylish Main Bathroom. KEY UPDATES/FEATURES: Septic System, Drilled Well, Wood Floors, Pot Lights, Covered Deck, Natural Gas Heater & Stove, Partially Owned Dock, Big Front Deck, Water Feature, 100 Amp Pony Panel, Comes Mostly Furnished + Access To Bayview Beach Club (Approx $300 Per Year). Just Minutes To Marinas & Golfing. Quiet Tight-Knit Waterfront Community. GREAT HOME OR COTTAGE! **** EXTRAS **** Furniture, Gas Stove, Refrigerator, Smoke Detector, Window Coverings, (id:4014)
#main -157 Fourth St E
Collingwood, Ontario
Experience ultimate luxury with this stunning brand new executive property nestled in the heart of Collingwood. Boasting a high walk score, it offers unparalleled convenience with mere minutes' drive to the serene Lake and the breathtaking Blue Mountains.The sleek and Elegant All Custom Designed and Finished with high end materials Home has 3 bedrooms with 2 full Spa-Like bathrooms. Large Primary Bedroom with walk-in closet & ensuite. 10 Ft Ceilings on Main floor. Gleaming Hardwood throughout. Smooth Ceilings throughout. Gourmet Style Kitchen with Built-in appliances. Extended Upper Kitchen Cabinets. Gas Stove, Double Oven/Steamer/ Microwave. High Efficiency pot lights and Modern Light Fixtures.Open Concept with Grande View of Living , Dining and Family Areas. Natural Wood Burn Fireplace. Walk out to Deck to Landscaped Backyard w Gas BBQ line & Shed. Lower Level Offers Finished Recreational Room with Look out Large Windows Plus Bit Bonus is a Large Storage area . The Tenants Can Enjoy Exclusive use of the Garage ( 1 parking spot inside the Garage ) Plus One assigned Parking Spot on the South Side shared on the double driveway.Situated near ski hills, golf courses, downtown amenities, shopping centers, scenic trails, schools, and The Village of Blue Mountains, this exceptional home caters to every aspect of luxury living. Whether you're craving outdoor adventures, fine dining, or cultural experiences, everything you desire is within reach.Impeccably designed and finished with high-end materials, this home features spacious living areas, gourmet kitchens, spa-like bathrooms, and upscale fixtures throughout. With its seamless blend of elegance and functionality, it provides the perfect sanctuary to retreat and unwind after a day of exploration or entertainment.Don't miss the opportunity to indulge in the ultimate Collingwood lifestyle where luxury meets convenience at every turn. **** EXTRAS **** Garden Shed with wood storage (16x10 Ft) , Covered Patio (18 x 12 FT) (id:4014)
1341 Davis Loop
Innisfil, Ontario
Brand new 4 bedroom plus ground floor office upgraded house. Available immediately. Upgraded hardwood, glass shower in master ensuite. Hardwood staircase and upstairs hallway .Direct entrance door from garage to the house. Bright and spacious. Main floor office can be used as an extra bedroom or a kids play room. **** EXTRAS **** brand new appliances. (id:4014)
1071 2nd Line
Innisfil, Ontario
CHARMING LAKESIDE HOME STEPS TO PRIVATE BEACH, PARK & DOCK! Move-In Ready 2 Bed, 1 Bath Home Offering Access/Parking From 2 Streets + A Detached Garage w/Level 2 EV Car Charger! Open Concept Layout w/Nice-Sized Kitchen, Dining & Living Room. Primary Bedroom Boasts Built-In Wardrobes & Wall To Wall Windows w/Garden Door Walkout To The Covered Deck. Clean Up After A Fun Day On The Water In The Stylish Main Bathroom. KEY UPDATES/FEATURES: Septic System, Drilled Well, Wood Floors, Pot Lights, Covered Deck, Natural Gas Heater & Stove, Partially Owned Dock, Big Front Deck, Water Feature, 100 Amp Pony Panel, Comes Mostly Furnished + Access To Bayview Beach Club (Approx $300 Per Year). Just Minutes To Marinas & Golfing. Quiet Tight-Knit Waterfront Community. GREAT HOME OR COTTAGE! (id:4014)
110 Sebastian St
Blue Mountains, Ontario
The Village At Peaks Bay - This Detached With Private Beach Access And Walking Distance From The Georgian Peaks Club And Georgian Trail . Within Steps Of A Private Beach And Amazing Trails For Hiking, Biking And Running. Well Located For Outdoor Fun And Within A Short Drive Or Bike Ride To Blue Mountain, Thornbury And Collingwood. This New Home Features 4 Bedrooms & 3.5 Bathrooms, A Well-Appointed Kitchen With Stainless Steel Appliances, Large Master Bedroom With Ensuite And Large Walk-In Closet, Upper Floor Laundry, Fully Furnished . Landlord will consider Renting Unfurnished too. (id:4014)
773462 Highway 10 Rd N
Grey Highlands, Ontario
Beautifully maintained 3.5 acre building lot fronting onto Highway 10, and bordered by the Saugeen River. Natural trees and forest border lot lines on 2 side. Potential buyer must be willing to enter inta a shared driveway agreement, and shared well agreement. Dug well on property serves both lots. **** EXTRAS **** Do not walk property without showing appointment. (id:4014)

