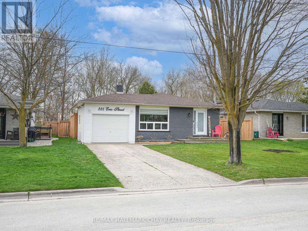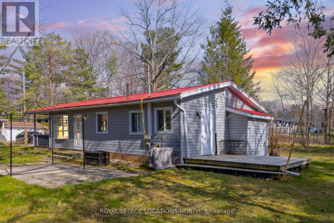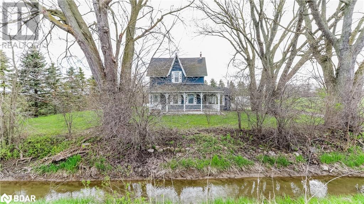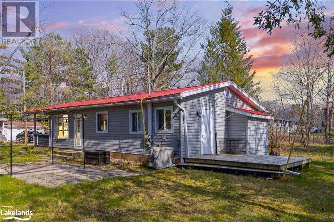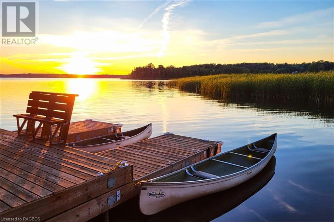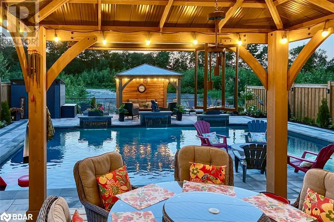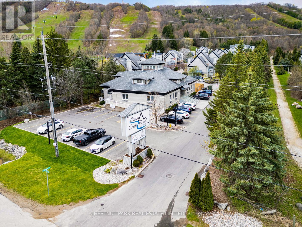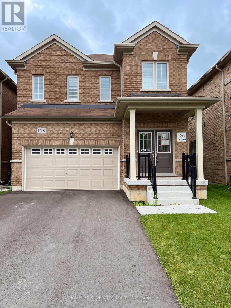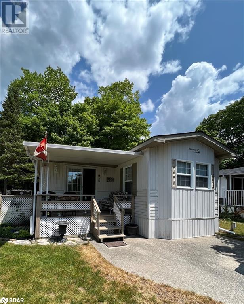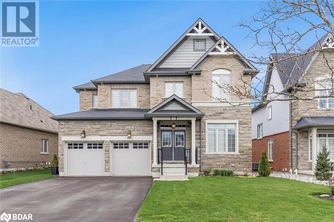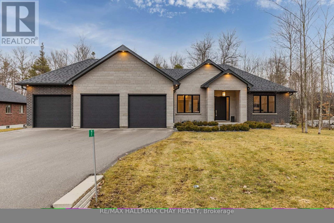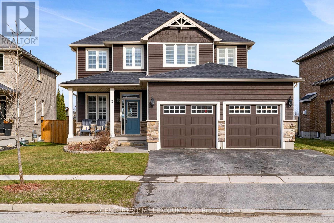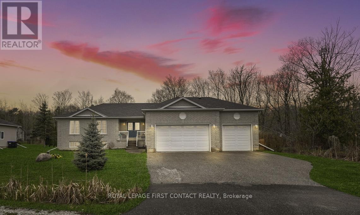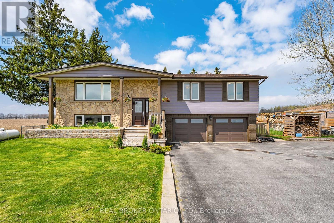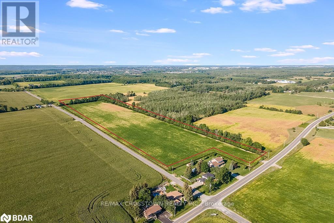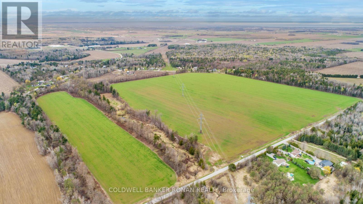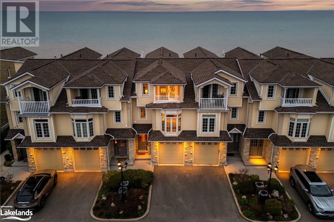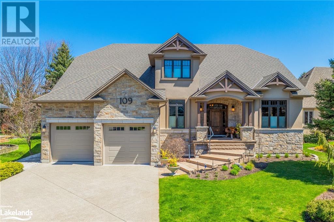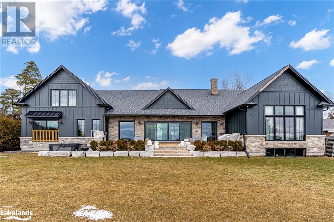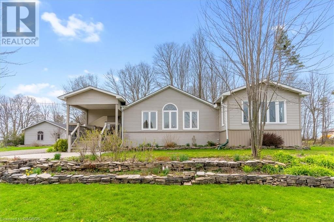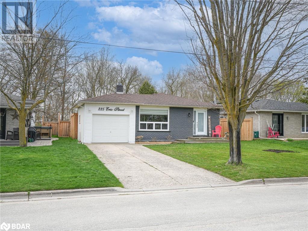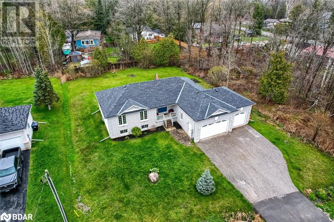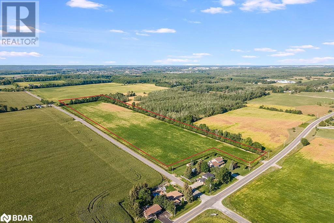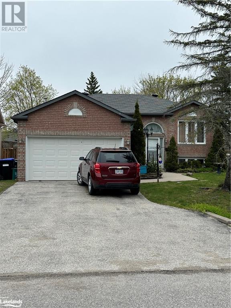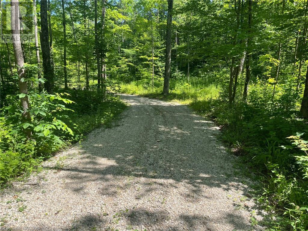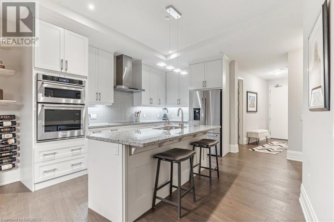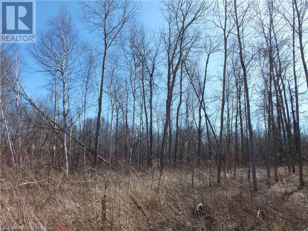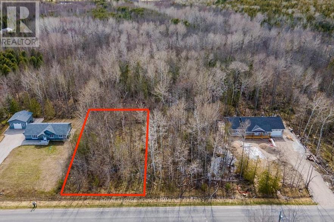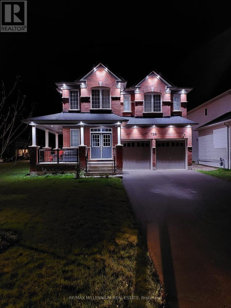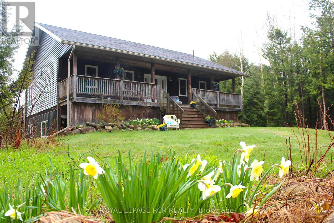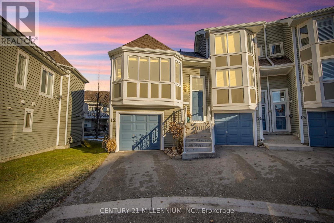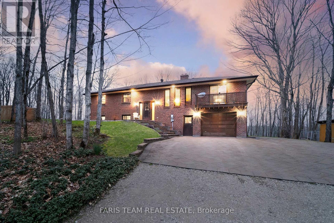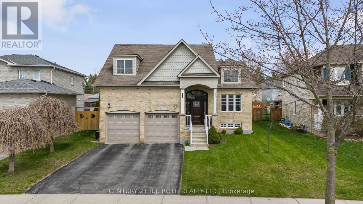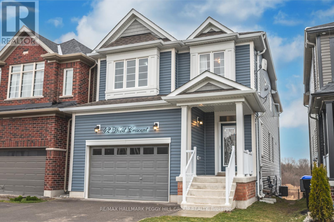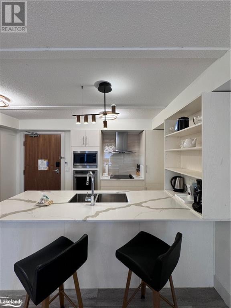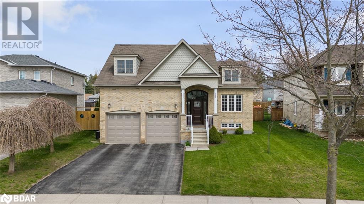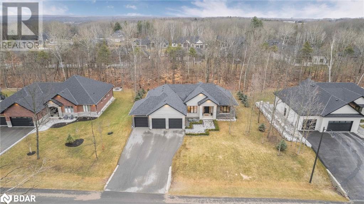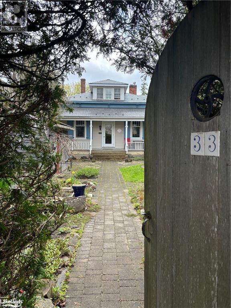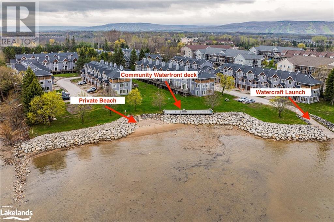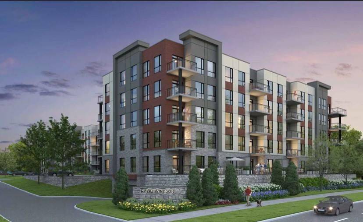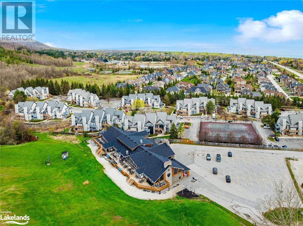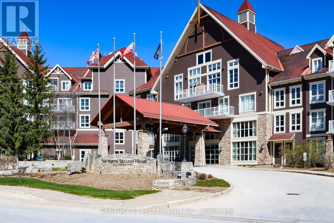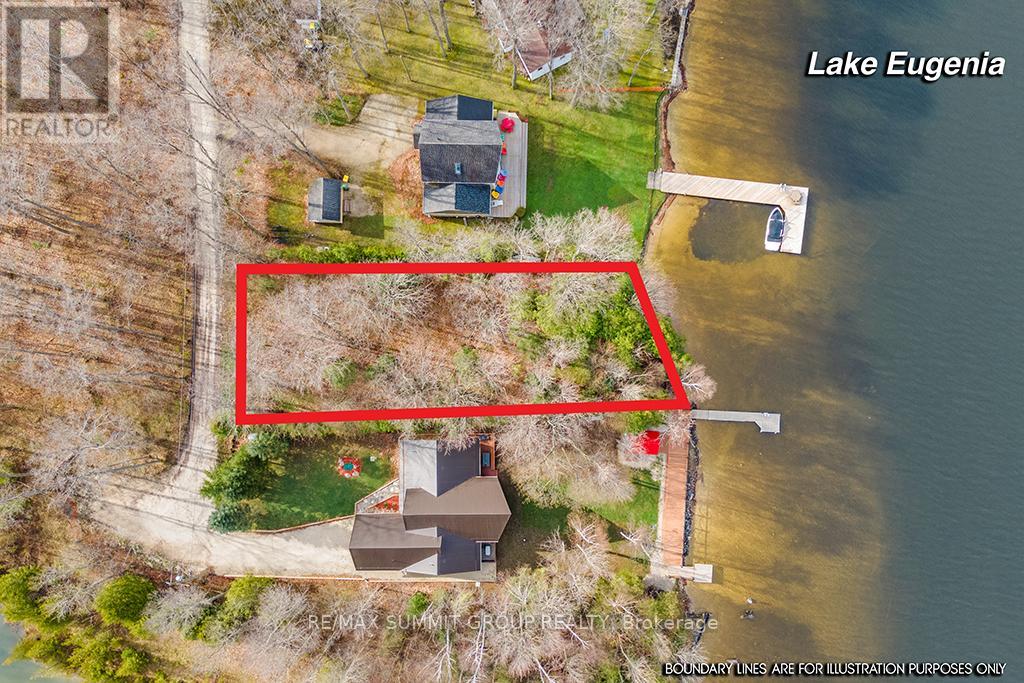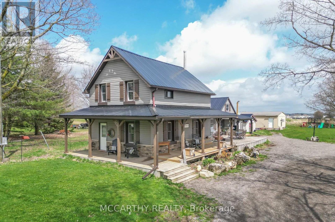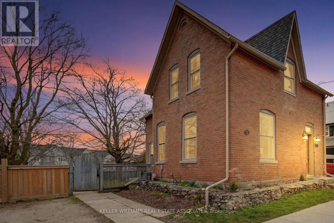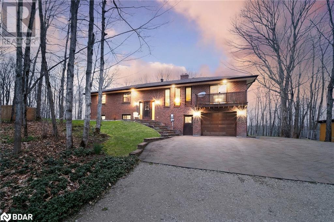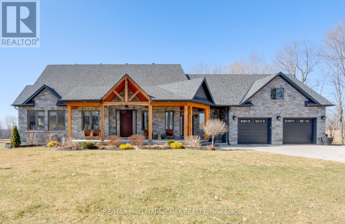225 Eric St
Clearview, Ontario
Welcome to this beautifully upgraded Bungalow, which is finished top to bottom and sits on a huge 50ftx130ft lot. You will appreciate the curb appeal as soon as you pull in the drive way. Step inside to discover a kitchen that will make you want to start cooking in it right away! Re-modeled with meticulous attention to detail, it features an abundance of cupboard space, ensuring all your cooking essentials are neatly organized and readily accessible. As you continue through the home, the open concept living and dining is great for family enjoyment and the fully finished basement, offers great additional living space to enjoy. Escape to the large back deck, where you'll be greeted by breathtaking views of the lush backyard, bordered by a tranquil river and towering trees. Whether you're sipping your morning coffee or hosting summer barbecues, this outdoor oasis provides the perfect backdrop for relaxation and enjoyment. Now is the time to call this home your own and move in and enjoy some of the warm weather coming our way! **** EXTRAS **** Over 2000sqft of Finished Living Space. New Vinyl Flooring/Baseboards Upstairs & Downstairs 2023. New Countertop/Backsplash 2023. Almost All New Windows 2022/2023. New Front Door 2023. Huge Back Deck. Side Deck for BBQ. Fully Fenced. (id:4014)
66 Savarin St
Wasaga Beach, Ontario
First time buyers or retirees, this charming property offers the best of both worlds: proximity to the beach and convenient access to all shopping amenities. Situated on a mature lot surrounded by towering trees, the tranquil ambiance is one of relaxation and natural beauty. Spanning a generous lot size of 75 x 118 feet, this cozy home offers two bedrooms, perfect for a small family or as a serene retreat for couples seeking a beach town lifestyle. The 4 pc bathroom has recently been updated. The durability has been updated by a metal roof, providing protection against the elements for years to come. Recent updates to the plumbing system guarantee efficient functionality and peace of mind for the homeowner. Efforts to enhance energy efficiency are evident with updated insulation in the attic and gas furnace to reduced utility costs throughout the seasons. Recent flooring renovations add a touch of warmth to the home's cozy vibe. Natural light floods the interior through some updated windows, making the space bright and inviting. The heart of the home, the kitchen, has been thoughtfully renovated with new fixtures and modern appeal perfect for entertaining in the open concept layout. Main floor laundry, air conditioning, owned hot water tank, new roof. (id:4014)
1743 Golf Course Road
Springwater, Ontario
Looking for peace and tranquility? Want a little slice of heaven in the sought after Minesing community of Springwater? Then this charming century home, nestled on almost an acre, is what you are looking for! Two family rooms on the main floor, both with a gas fireplace and plenty of windows, make for cozy spaces for the entire family. The large open farm style kitchen, with room for an oversized dining table, is perfect for entertaining and hosting family diners. The main floor is completed with a 4 piece bath and laundry. The main floor exits to a deck and a wrap around porch for your outdoor enjoyment. The upper floor host three bedrooms and another full bath. The property has plenty of mature trees that provides an awesome private setting. The drive shed has plenty of storage and the barn with upper loft has limitless potential. For the outdoor enthusiasts, nature lovers, cyclists or fitness trainers, this home is just a minutes walk to the Trans Canada Trail where miles of exploring are at your finger tips. Don't wait, book your personal tour! (id:4014)
66 Savarin Street
Wasaga Beach, Ontario
First time buyers or retirees, this charming property offers the best of both worlds: proximity to the beach and convenient access to all shopping amenities. Situated on a mature lot surrounded by towering trees, the tranquil ambiance is one of relaxation and natural beauty. Spanning a generous lot size of 75 x 118 feet, this cozy home offers two bedrooms, perfect for a small family or as a serene retreat for couples seeking a beach town lifestyle. The 4 pc bathroom has recently been updated. The durability has been updated by a metal roof, providing protection against the elements for years to come. Recent updates to the plumbing system guarantee efficient functionality and peace of mind for the homeowner. Efforts to enhance energy efficiency are evident with updated insulation in the attic and gas furnace to reduced utility costs throughout the seasons. Recent flooring renovations add a touch of warmth to the home's cozy vibe. Natural light floods the interior through some updated windows, making the space bright and inviting. The heart of the home, the kitchen, has been thoughtfully renovated with new fixtures and modern appeal perfect for entertaining in the open concept layout. Main floor laundry, air conditioning, owned hot water tank, new roof. (id:4014)
14 Slalom Gate Road
Collingwood, Ontario
A rare Bungalow, 3 bedroom, 3 bathroom, located in desirable Mountain View Estates (known for it's estate-sized lots & mature trees). On a gorgeous estate size lot almost a half acre, 112' road frontage with trees and privacy in the backyard. There is a man-made pond and lots of room for a pool in the back. You will love the open concept great room with the soaring vaulted ceiling and a skylight plus upper windows providing lots of natural light, a cozy wood fireplace and a walkout to the private back deck. The large kitchen features Quartz counters, a breakfast bar plus a separate island prep station with a second sink. The Primary Bedroom is large with a renovated ensuite bathroom plus a walkout to that backyard oasis. There is also a laundry room on main and a double garage with a bonus 200sqft workshop in a separate room at the back of the garage. Lots of parking including a separate guest parking pad. Upgrades include: new UV Water Filtration in 2023 (recent perfect drinking water test results available); new Septic System Blower & Pump in 2023; new Iron Filter Rental in 2023; new 96% HE furnace in 2020; new shingles & gutters guards in 2019; New Skylight in 2019; Attic Insulation upgraded to R60 & new soffit vents in 2017 and windows replaced over the years as needed. The Aquarobic Septic System is constantly maintained on a twice-annual Inspection & Maintenance program. The half height crawl space has a nice concrete floor and houses the furnace & water equipment. There is even a storage shed in the backyard. Bell Fibe & Rogers Ignite are both available in this neighbourhood. Great location minutes to skiing, yet still in Collingwood. Click the multi-media link to take a personal narrated VTour, drone tour, access the floorplan & more! (id:4014)
212 Wiles Lane
Grey Highlands, Ontario
Step into your waterfront haven and immerse yourself in the tranquil beauty of Lake Eugenia with Picture-perfect sunsets. This charming cottage boasts 2 bedrooms and 2 bathrooms, with ample space to expand with an additional one or two bedrooms on the lower level complete with a walkout to the waterfront. A separate garage, and a workshop that can easily transform into a spacious Bunkie. Tall trees envelop the property providing both a sense of seclusion and a connection to nature. Cozy up on chilly evenings beside one of two gas fireplaces as this cottage seamlessly transitions into a warm and inviting ski chalet. A steel roof and prefinished wood siding make maintenance minimal. Located in a peaceful corner of the lake, you'll have the perfect backdrop for stand-up paddleboarding, canoeing, kayaking or revving up the engine for water skiing or tubing. Create lasting memories with family and friends. Seize the opportunity to make this cottage yours and start living the lake life you've always dreamed of! (id:4014)
97 Trail Boulevard Boulevard
Minesing, Ontario
POOL PARADISE AND IN-LAW SUITE WITH SEPARATE ENTRANCE! Welcome to 97 Trail Blvd in the prestigious Stone Manor Woods subdivision in Springwater. This exquisite single-family home boasts 9ft ceilings on both floors, 6 bedrooms, 6 bathrooms, and a spacious 3211 square feet , and nearly 4600 sq. feet of total living space spread over 3 stories. The property, built in 2022, features a double car garage, and a 4 car width driveway for 6 cars. Step inside to discover soaring cathedral ceilings in the living room, engineered hardwood floors throughout most areas, and a cozy gas fireplace in the family room with a waffle ceiling, creating a warm and inviting atmosphere. The gourmet kitchen is a chef's delight, with quartz countertops, stainless steel appliances, an oversized island with double sinks and a stunning view of the outdoor 2 tiered covered deck just steps from the pool. The finished basement offers an in-law or rental suite with full kitchen and laundry facility, separate entrance, perfect for guests, extended family or income potential. Outside, you'll find a spectacular 24x36 swimming pool with a sun shelf, 3 waterfalls and a gas fire pit in the centre of the pool. The yard boasts a hot tub, 2 gazebos, 2 sheds and a hookup for your BBQ. The beautifully landscaped entertainers backyard includes over 1000 sq. feet of custom stonework, lush landscaping and a watering system, ensuring your outdoor oasis remains lush and vibrant. Don't miss the opportunity to own this luxurious property in the sought-after executive neighbourhood. . Schedule a showing today and prepare to be amazed by all this home has to offer. (id:4014)
#406 -796468 Grey Road 19
Blue Mountains, Ontario
North Creek Resort at Blue ~ income plus enjoyment! Great studio unit steps from the ski gate to Blue Mountain ski hill. Currently short term accommodation (STA) licence approved and renting on Airbnb, buyer to apply and meet criteria with the Town of The Blue Mountains if you wish to continue renting the unit out. Fully furnished and equipped, with a queen bed, pull out couch, in total the unit sleeps 4. Options available for combination of personal use, nightly/weekend/extended rentals. Enjoy the community amenities such as the new hot tub, swimming pool, tennis courts & community BBQ. New Indian Restaurant opening soon, for now walk or take the shuttle to Village at Blue Mountain to dine and shop. HST and BMVA fees apply, and in addition to sale price. North Creek Resort at Blue is a member of the Blue Mountain Village Association, fees and corresponding benefits apply. Special assessment until 2027. North Creek Resort at Blue was previously known as Mountain Springs Resort. This is your chance to enjoy your weekend getaways & ski vacations, and supplement the costs with rental possibilities. **** EXTRAS **** Condo Fees Include : Building Insurance, Building Maintenance, Cable TV, Common Elements, Decks, Ground Maintenance/Landscaping, High Speed Internet, Parking, Private Garbage Removal, Property Management Fees, Roof, Water (id:4014)
178 Seeley Ave
Southgate, Ontario
Your Opportunity To Own A New Detached 2 Story Home In Dundalk, Southgate, 15 Minutes North of Shelburne, 4 Large Bedrooms, 2.5 Baths, 9 Feet Ceiling On Main Floor, Country Kitchen, Great Backyard, Double Car Garage, Brand New Appliances, Home Under New Home Warranty. Download Floor Plan From Attachments. Vacant House, Ready To Move In Immediately, In New Home With Your Family. **** EXTRAS **** Fridge, Gas Stove, B/I D/W, Washer, Dryer And Blinds. (id:4014)
47 Sauble Falls Parkway Unit# 8
South Bruce, Ontario
Introducing a charming and fully furnished seasonal (May 1 - Thanksgiving) turnkey retreat in the heart of Woodland Park, Sauble Beach. This well-loved 1995 Northlander Meadowbrook double-wide RV home offers 2 bedrooms, 1 bathroom, and 948 square feet of cozy living space, complete with a covered front porch and a private back deck for outdoor relaxation. Step inside this inviting home to discover a lovely living space, featuring air conditioning, gas heating, a gas stove, fridge, bar fridge, microwave, TV, all window coverings, and more. A bonus 3rd room provides versatility for storage, an office, gym, or overflow guests. Also included is all outdoor furniture, shed, lawnmower and BBQ. Nestled in a prime location within the park, this property is just steps away from the indoor pool, community building with laundry facilities, and convenience store. Woodland Park offers a plethora of amenities, including a basketball court, beach volleyball, horseshoes, billiards, ping-pong, indoor heated pool & whirlpool, free cable TV, propane refill station, two children's playgrounds, and controlled access gates. Enjoy the convenience of immediate possession to savour the upcoming summer season in this delightful home. Located just minutes from the renowned Sauble Beach, known for its seven-mile stretch of natural sand beach and crystal-clear waters of Lake Huron, offering excellent swimming and breathtaking sunsets. Explore nearby shopping, dining options, and golf courses for added entertainment. *Watch virtual tour attached* The RV is CSA Z241 Park Model Standard Model # SW-95-26655M For more information and showings please contact Paul MacDermid at Woodland Park: (519) 422-1161 or Info@woodlandpark.on.ca. Don't miss this opportunity to own a piece of paradise in the vibrant community of Sauble Beach! https://www.woodlandparkontario.com/index.php (id:4014)
192 Gold Park Gate
Angus, Ontario
Top 5 Reasons You Will Love This Home: 1) Fabulous and stunning describes this gorgeous 2-storey home with exquisite finishes top-to-bottom, including the one-bedroom in-law suite 2) The Gourmet kitchen has everything you could want, including expansive cabinetry with crown moulding, glass tile backsplash, granite countertops, a centre island with a farm sink, a breakfast bar and bar fridge, a pot filler, pantry, stainless-steel appliances, and a gas stove, while overlooking the breakfast area with beautiful views of the pond, green space, and yard with a large sliding door walkout to the deck with a pet door 3) The main level boasts almost 9' doors and entryways, custom tray ceilings, and motorized blinds throughout while hosting four bedrooms upstairs with a spacious master ensuite, one additional Jack and Jill bathroom, a guest bedroom with a full ensuite, and laundry for added convenience 4) A custom mud room designed for pet lovers with entry to the garage which leads to the stunning lower-level in-law suite, surrounded by extra large windows, a custom kitchen, a spacious family room with a gas fireplace, and a separate bedroom with a semi-ensuite and laundry rounds out this space 5) Located in a great family neighbourhood in Angus, within walking distance to schools and parks, and just a short distance to town and Base Borden. This home shows a 10+ and will not disappoint. 4,071 fin.sq.ft. Age 8. Visit our website for more detailed information. (id:4014)
7 Walter James Pkwy
Springwater, Ontario
Welcome to Cameron Estates. Exquisite 4+2 bedroom 2,300 sq.ft. custom built bungalow - SL Witty Homes Oakwood B Model (modified) is located in the sought after family-centric community of estate homes in Snow Valley. Not only a fantastic home on an executive lot, but also 40 of protected forest. Extensive customization from builder's plans. Tasteful neutral decor throughout with upgrades and high-end finishes offers a true blend of design and function. Every detail has been addressed to support your busy lifestyle - family, kids, work, recreation and entertaining! 13 vaulted ceiling along with the upgraded floor to ceiling, transome and enlarged windows bathe this home with natural light. Bright white kitchen is the Chef's delight! Oversized island, KitchenAid appliance package with gas range, beverage centre, breakfast bar. Kitchen flows seamlessly into the dining area with walk out to the patio and rear yard. Main floor bedrooms are separated in private wings. 1st wing with the primary bedroom offers absolute privacy. Design elements such as feature wall, crown moulding add that special touch of elegance, that is also noted in the beautiful ensuite his and hers sinks, quartz counters, stand alone soaker tub, separate glass walled shower. This primary suite is completed with walk in closet and walk out direct to the patio, rear yard and hot tub. 2 wing with 2bedrooms and a main bath. 4th bedroom can be for accommodation or repurposed as dining space, library, home office, etc. Main floor laundry / mud room inside entry to garage. Professionally finished lower level with 2 additional bedrooms, great room, full bath and home fitness room with cushioned floor and wall of mirrors. Shiplap feature wall highlights the built in a/v and linear fireplace. More built-in cabinets for workspace and entertaining. Exterior design features path ways, gardens and custom accent lighting, with extensive professional landscaping including patios and a fire pit. Welcome! **** EXTRAS **** A recreational paradise with the all season outdoor activities that Simcoe County is known for right at your door! Trails, Skiing, Biking, Water Fun and Golfing on great courses. (id:4014)
13 Dance St
Collingwood, Ontario
Stunning two story home situated on a premium lot, backing onto park land in Mountaincroft - one of Collingwoods most desirable neighbourhoods. Walk up to the house and by aw-struck by its curb appeal with luscious flowerbeds, a stone walkway, freshly painted exterior with newly shingled roof and triple wide driveway. Step inside and be greeted by the open concept and airy ambiance of this home which includes the upgraded main floor that boasts 9 crown moulded ceilings, pot lights throughout, hardwood floors and a generously sized dining room. The heart of the home lies in the breathtaking kitchen featuring an oversized granite island with bar sink, 6 burner gas stove, large fridge, abundance of kitchen cupboards and extended counter space. The gas fireplace in the living room creates a cozy atmosphere for intimate gatherings and memorable moments. Outside, enjoy a large back deck with natural gas hook up- perfect for entertaining and watching the kids play in the park. This home features an abundance of closet space, insulated double car garage with 9 wide doors and a mudroom. Upstairs youll find four generously sized bedrooms and a 4 pc central bathroom. Wake up to incredible sunrises from your East facing Principle bedroom that features double walk-in closets and a spacious 5 pc ensuite. The finished basement provides 2 additional rooms, a rec room, custom barn doors, and a beautiful, modern 3 pc bathroom with heated floors. The home is located close to great schools, ski hills, golf, beaches, shopping, dining and more. Meticulously maintained and lovingly cared for, this house is ready for your family to call home! (id:4014)
13 Mariposa Cres
Oro-Medonte, Ontario
This Sunny open 1513 sq ft bungalow has all the space you could want with almost 2800 including finished daylight basement. Monster triple-car insulated garage with garage door opener and rear door to parking pad. Welcoming foyer leads to huge great-room featuring a gas fireplace, where family gatherings can include ALL the friends and relatives! Solid Hardwood and tiled flooring, breakfast bar, pantry, entry from garage and walk-out to 16 x 16 deck make this spacious area accessible and functional. The 3 bedrooms on the main floor share a large 5 pc bathroom with double sinks, deep jetted tub and separate shower- the primary with a private door to bath. Downstairs is a massive family and games room with space for ping-pong, billiards and more! Fourth bedroom and a modern 3 pc bath with glass shower plus the cold room is set up as a wine cellar. Set on a large 106 x 157 ft country lot opposite a lush park perfect for throwing a ball. Walk to a beautiful beach and stroll along the Lake Simcoe Promenade just down the road. Easy Hwy 11 access just 5 mins away and a few minutes drive to Orillia or Barrie. Book you viewing today- Your Family will Thrive Here! (id:4014)
4548 20th Sdrd
Essa, Ontario
Where Country & Comfort merge! Nestled on a spacious 100-foot wide lot, this meticulously upgraded raised bungalow offers an expansive open concept floor plan, perfect for modern living. Backing on to farm fields with no rear neighbors speaks for ultimate scenery & privacy! The chef kitchen is full of upgrades with Caesarstone countertops, a skylight, a massive center island with a breakfast bar, high-end built-in appliances, and an expansive view of the living area. The primary bedroom has a great sized walk in closet with a semi-ensuite bathroom & 2 additional bedrooms right around the corner. The fully finished basement gives you even more square footage with a wood burning fireplace for extra character, and an additional bathroom which can be converted to add a shower. The heated garage with access in to the home provides functionality together with extra storage sheds to give you extra space for all your items! This home is the epitome of country living, with a minutes drive to all of your shopping & amenities with Barrie & Highway 400 minutes away! This is the easy lifestyle you have been waiting for. (Approx: 2050 Sq Ft Total Living). **** EXTRAS **** **Efficient Waterloo Bio Filter Septic System (2009), Septic Discharge Pump & Chamber(2019), Drilled Well System, Propane for Heating, Installed: Water Softener/RO System/UV filter/Hard Sediment Filters. (id:4014)
7523 11th Line
Essa, Ontario
Ideally located 19 acres of land with future development opportunities. Total frontage on both intersecting roads, with high vehicle traffic count. Seconds from Barrie's southern boundary and Innisfil, Highway's 27 and Highway 400 and just 40 minutes to Highway 401. (id:4014)
2452 9/10 Sideroad Sdrd
Clearview, Ontario
Great investment opportunity, 107.5 acres of flat farmland close to development area (id:4014)
209707 Highway 26 Unit# 9
The Blue Mountains, Ontario
If you are looking for the best Georgian Bay living has to offer, look no further. This immaculate unit checks all the boxes with a view of the ski slopes in front of the condo and views of Georgian Bay on the other side to enjoy beautiful sunrises and gorgeous sunsets. These views can be celebrated from all three storeys with a walkout patio on the main floor giving you direct access to the Bay, and two third floor covered balconies -- one off the primary suite overlooking the Bay and another off a guest room with views of the ski slopes. Cross the road to the Georgian Trail to walk or cycle into town or relax at the private beach offering waterfront opportunities for paddling and swimming. Maintenance is a thing of the past here, no snow shoveling or grass cutting required. The entire ground floor has radiant in-floor heating throughout (including the garage with its own controls), soaring cathedral ceilings in the great room and little nooks and built-ins throughout to add lots of character and a way to display your treasures. A very practical pantry/bar off the kitchen is hidden behind frosted French doors and has a beverage fridge, wine storage and drawers to keep everything organized. It is a spacious condo with a huge second floor loft that has an unobstructed view of the Bay, a second fireplace and built-in bookshelves. Also on this floor is a guest bedroom with a walk-in closet and views to the mountain, a 4 piece bath and a sunny laundry room. Up on the third floor you will find the primary suite with two walk-in closets, 5 piece ensuite and a third bedroom with 2 piece ensuite. This is a condo meant to enjoy, whether in front of the two-storey stone fireplace in the great room, getting cozy in the loft to watch a movie, or toasting the day while enjoying the sunset from the patio or balconies. Owners are selling turn-key, just move right in and enjoy the tasteful furnishings and fresh paint. Non turn-key is also possible. (id:4014)
109 Augusta Crescent
The Blue Mountains, Ontario
Welcome to Monterra Estates, a pinnacle of luxury living in the Blue Mountains Resort area. This custom-built haven, nestled on a spacious 75-foot lot surrounded by mature trees, exudes sophistication and offers 4 br and 4 ba. The great room serves as the focal point, boasting a Napoleon gas fireplace with a striking floor-to-ceiling stone surround, complemented by oversized windows providing captivating views of the backyard retreat. A soaring vaulted ceiling, adorned with timber beam accents, adds a touch of majesty to the space, creating an ambiance of warmth and elegance.The chef's kitchen features exquisite custom millwork, gleaming granite surfaces, and large island with seating for six. Stainless steel appliances, including a gas range, cater to the most discerning culinary preferences. Adjacent to the kitchen, the dining area offers ample seating for family and guests, enhanced by a stunning built-in buffet.The primary bedroom retreat on the main floor boasting a spa-like ensuite bathroom and access to a sprawling 1158 square ft deck with covered lounge area, overlooking the secluded backyard oasis. Secondary bedroom on the main floor with an ensuite bathroom, ensures convenience and comfort for guests or family members. Upstairs, a spacious loft area provides additional living space, accompanied by two generously sized bedrooms and well-appointed full bathroom. Outside, the meticulously landscaped grounds are adorned with granite accents and slabs, leading to an aggregate stone driveway that sets the tone for what lies within. With 3577 square feet of gross living area above ground and a full 2584 square foot unfinished basement awaiting customization, the possibilities for expansion and personalization are endless. Just moments away from Blue Mountain Ski Resort and Village, The Bruce Trail, Collingwood, and Georgian Bay, this property offers more than just a residence; it presents a lifestyle of unparalleled style and leisure. (id:4014)
3 Crawford Street
Oro-Medonte, Ontario
Discover Lakeside Luxury With This Exquisite Property Nestled Along 100 Feet Of Lake Simcoe's Pristine Waterfront. Spanning A Spacious 4,038 Sq/Ft Above Grade, This Residence Features A 3,110 Sq/Ft Main Floor With Soaring Ceilings And Expansive Windows That Offer Stunning Lake Views And Flood The Interiors With Natural Light. Designed And Constructed With Meticulous Attention To Detail, This Custom-Built Home Includes A Thoughtful Selection Of High-End Appliances And Furniture. Some Furniture Can Be Included In The Sale, Subject To Negotiation. The Loft Extends Over 925 Sq/Ft, Providing A Blank Canvas For Personal Customization. Step Outside To A Beautifully Landscaped Waterfront Adorned With Vibrant Flowerbeds And Fresh Raspberry And Blueberry Bushes. The Property Includes A Partially Finished Basement , Adding Another 2,626 Sq/Ft Of Potential Living Space. Savor Breathtaking Sunsets By The Campfire On Your Own Sandy Beach, And Greet The Day With A Sunrise Coffee On A Pristine Two-Year-Old 66-Foot Composite Dock. This Turn-Key Oasis Is Ready To Become Your Personal Retreat. Experience The Perfect Blend Of Natural Beauty And Luxurious Living At Lake Simcoe. (id:4014)
106 Drive In Crescent
Owen Sound, Ontario
Nestled on the outskirts of Owen Sound, this Georgian Bluffs residence offers a tranquil retreat surrounded by lush, meticulously manicured gardens. Boasting a sprawling 3-acre lot, this property presents an opportunity to transform your aspirations into reality. With a perfect blend of historical charm and contemporary accents, this home exudes elegance and sophistication, promising a lifestyle of tranquility on the outskirts of the city. Situated in a highly desirable school district, the residence provides convenient access to the shopping and amenities of Owen Sound, creating an ideal balance between seclusion and convenience. The detached garage/workshop, measuring 23'x24', features rough-ins for heating systems, offering ample space for storage and projects. Featuring abundant open and covered outdoor areas, the property invites residents to enjoy the serene surroundings in all seasons. Inside, the spacious interior provides a comfortable and inviting living space, perfect for both relaxation and entertaining. Presenting a unique opportunity, this property is a true gem waiting to be discovered and appreciated. Contact a REALTOR® today to schedule a private viewing and experience the allure of this remarkable estate firsthand. (id:4014)
225 Eric Street
Stayner, Ontario
Welcome to this beautifully upgraded Bungalow, which is finished top to bottom and sits on a huge 50ftx130ft lot. You will appreciate the curb appeal as soon as you pull in the drive way. Step inside to discover a kitchen that will make you want to start cooking in it right away! Re-modeled with meticulous attention to detail, it features an abundance of cupboard space, ensuring all your cooking essentials are neatly organized and readily accessible. As you continue through the home, the open concept living and dining is great for family enjoyment and the fully finished basement, offers great additional living space to enjoy. Escape to the large back deck, where you'll be greeted by breathtaking views of the lush backyard, bordered by a tranquil river and towering trees. Whether you're sipping your morning coffee or hosting summer barbecues, this outdoor oasis provides the perfect backdrop for relaxation and enjoyment. Now is the time to call this home your own and move in and enjoy some of the warm weather coming our way! Features: Over 2000sqft of Finished Living Space. New Vinyl Flooring/Baseboards Upstairs & Downstairs 2023. New Countertop/Backsplash 2023. Almost All New Windows 2022/2023. New Front Door 2023. Huge Back Deck. Side Deck for BBQ. Fully Fenced. (id:4014)
13 Mariposa Crescent
Hawkestone, Ontario
This Sunny open 1513 sq ft bungalow has all the space you could want with almost 2800 including finished daylight basement. Monster triple-car insulated garage with garage door opener and rear door to parking pad. Welcoming foyer leads to huge great-room featuring a gas fireplace, where family gatherings can include ALL the friends and relatives! Solid Hardwood and tiled flooring, breakfast bar, pantry, entry from garage and walk-out to 16 x 16 deck make this spacious area accessible and functional. The 3 bedrooms on the main floor share a large 5 pc bathroom with double sinks, deep jetted tub and separate shower- the primary with a private door to bath. Downstairs is a massive family and games room with space for ping-pong, billiards and more! Fourth bedroom and a modern 3 pc bath with glass shower plus the cold room is set up as a wine cellar. Set on a large 106 x 157 ft country lot opposite a lush park perfect for throwing a ball. Walk to a beautiful beach and stroll along the Lake Simcoe Promenade just down the road. Easy Hwy 11 access just 5 mins away and a few minutes drive to Orillia or Barrie. Book you viewing today- Your Family will Thrive Here! (id:4014)
7523 11th Line
Essa, Ontario
Ideally located 19 acres of land with future development opportunities. Total frontage on both intersecting roads, with high vehicle traffic count. Seconds from Barrie's southern boundary and Innisfil, Highway's 27 and Highway 400 and just 40 minutes to Highway 401. (id:4014)
81 Leo Boulevard
Wasaga Beach, Ontario
Welcome to your new home! Situated in a wonderful family-oriented neighborhood and boasting a generous 1900 square feet, this charming residence offers plenty of space and comfort for your loved ones. Step inside and discover the inviting atmosphere of this 3+1 bedroom, 2 bathroom home. With an additional room that can serve as a home office or guest bedroom, there's flexibility to suit your lifestyle needs. The heart of the home is its functional kitchen, equipped with modern appliances and ample counter space. Whether you're preparing a family feast or a quick breakfast, this kitchen has everything you need to whip up delicious meals. Relax and unwind in the spacious bedrooms, where everyone can enjoy their own personal retreat. A double attached garage provides convenient parking and storage space, while the backyard offers room for outdoor activities and gatherings. Located in a prime area close to schools, parks, shopping, and more, this home provides the perfect blend of convenience and comfort for your family. Don't miss out on this opportunity to make this house your new home sweet home. Schedule a viewing today and start imagining the memories you'll create! (id:4014)
Pt Lt 4 Concession Road 8
West Grey, Ontario
4.88 acre building lot - Maple bush. Located on a quiet country road, just off a paved road. The winding driveway provides privacy and leads to a cleared area. Beautiful setting for a home. Good trails throughout the property. Only 10 minutes to Markdale, 10 minutes to Durham, steps to the Ferns Golf Course and hundreds of acres of County and Conservation lands. (id:4014)
80 9th Street Unit# 502
Owen Sound, Ontario
Are you searching for luxury condo living? The Sydenham boasts luxury, water views and city living! Nestled on the Sydenham River and Georgian Bay in downtown Owen Sound, this condo has incredible views and allows residents a wonderful balance of city and nature. The amenities of the building include a rooftop terrace overlooking Georgian Bay, a full media room, exercise room, kayak and canoe storage with access from a private dock (completion Summer'24) with proximity to everything you need in Downtown Owen Sound. This building is in great walking distance of the market, the library and local shopping. This true gem is complete with its own private elevator - directly into your home! Generously sized suite with ample room of 1488 sqft PLUS a 400 sqft balcony! A perfect place to watch the stunning sunsets, and the city canopy. The kitchen is designed with entertaining and functionality in mind. Gorgeous white cabinetry, quartz countertops, high end appliances, and an island. This suite offers 2 bedrooms + an office! The primary bedroom has its on luxurious ensuite & walk in closet. The light that beams through the windows is glorious at all times of day! The living room has a cozy gas fireplace to snuggle up in front of. Laundry room in your own suite! Gas BBQ outlet on balcony! Central Air! The west facing, river view balcony is a perfect place to entertain friends or sip your morning coffee. This condo has not only 1 heated parking spot - but 2! Condo fees include gas & water! You can stop your search, and begin calling this place Home. (id:4014)
814 Main Street
Sauble Beach, Ontario
Fabulous Building Lot in Sauble Beach. Conveniently Located on Main St. this is a fabulous area near the beach! Plenty of space for a large home or cottage with lots of wooded private land behind. Just over 2 acres to enjoy! (id:4014)
Pt 28 Lt 23 Maple Dr
Northern Bruce Peninsula, Ontario
BUILDING LOT IDEALLY LOCATED WITHIN WALKING DISTANCE TO THE MILLER LAKE AND HIGHWAY 6. BOAT LAUNCH AT THE MILLER LAKE, SANDY BEACH, MUNICIPAL PAVED ROAD. UTILITIES ARE AVAILABLE. A SHORT DRIVE TO LION'S HEAD SHOPS AND RESTAURANT, PHARMACY AND BANK. A MID PENINSULA LOCATION WITH ACCESS TO ALL BRUCE PENINSULA FEATURES, CLOSE TO TOBERMORY AND LION'S HEAD FOR ALL AMENITIES AND ATTRACTIONS. DISCOVER ALL THAT BRUCE PENINSULA HAS TO OFFER: THE GROTTO, BRUCE COUNTRY'S MOST POPULAR ATTRACTION, ONE OF THE MOST SCENIC DESTINATIONS. VISIT BRUCE PENINSULA NATIONAL PARK OR GO HIKING IN TOBERMORY, DISCOVER FLOWERPOT ISLAND OR LEARN SCUBA DIVING, GO PADDLING OR TAKE A FERRY RIDE, ALL WITHIN A SHORT DISTANCE. (id:4014)
732 Gilmour Cres
Shelburne, Ontario
An Absolute Shop stopper No expenses spared over $$200k spent on Quality upgrades 4 Bed &4 Bath Beauty On An Oversized Corner Lot!9 Ft Ceilings On Main & Upper Floors .StunningChef's Kitchen Boast Top of the line B/I Kitchen Aid appliances, B/I Gas Cook top, CentreIsland ,Quartz Countertops & Backsplash. Master Bedroom Ensuite comes with a jacuzzi &oversize Standup Shower.4 Spacious Bedrooms & Loft On 2nd Floor W/ Ensuite Baths! HardwoodFloors &7.5"" Baseboard throughout. Quartz Countertops In Bathrooms .Interior & ExteriorPot lights. Work from home With and office on the the main Floor. Professionally doneWainscoting Throughout, A Must See!!! **** EXTRAS **** S/S Fridge, S/S Cook Top, B/I Oven ,B/I Microwave, S/S B/I Dishwasher ,Water softener,Washer & Dryer. (id:4014)
33 Little Cove Rd
Northern Bruce Peninsula, Ontario
Nestled on 2 forested acres, this custom-built home near Georgian Bay access, offers a tranquil retreat for those seeking a slower pace of life. A detached shop provides ample space for hobbies and motor vehicles, while a wood-fired sauna beckons for moments of relaxation. The expansive front porch offers the ideal spot for a cup of coffee in any weather. Step inside to the convenience of a large mudroom, main floor laundry & 2-piece bathroom. The kitchen features beautiful details & walk-in pantry. The dining room leads out to a deck overlooking the lush backyard, a perfect spot for al fresco dining, while the living room offers expansive windows to enjoy the view while cozy by the wood stove beneath the soaring cathedral ceilings. With 4 bedrooms, an additional family room, office & den this home is perfect for a large family, retiring couple, or savvy investors. Whether as a permanent residence or a weekend getaway, this idyllic retreat offers everything in beautiful Tobermory. **** EXTRAS **** Custom built in 2014. New washer2022, Electricity in shop with outlet for welder, additional lean-to for covered storage behind the shop, fruit trees, access to Georgian Bay at the end of the street, close to Tobermory harbour and grotto. (id:4014)
15 Cranberry Quay
Collingwood, Ontario
15 Cranberry Shores, a highly sought after Collingwood condominium development, offering an exceptional living experience. This thoughtfully designed 3-bedroom, 2-bathroom residence hosts a sun filled space with south exposure in the kitchen, and an expansive open-concept living area. Off the main living area you will find the master bedroom provides beautiful views of Georgian Bay. Outside, an expansive deck awaits, to further enjoy the views of the Bay, the Harbourfront, and Silo. On the lower level, there is a full bath and two spacious bedrooms with a walkout to the Boardwalk along the shore. This well-established community offers numerous amenities, including a swimming pool, boardwalks, as well as many dining and shopping options within walking distance. (id:4014)
168 Bass Lake Sdrd W
Oro-Medonte, Ontario
Top 5 Reasons You Will Love This Home: 1) Welcome to this incredibly private property tucked away in the heart of Oro-Medonte, situated on 9.4 acres and surrounded by Simcoe County Forest with no neighbours, complete with a 30'x40' detached workshop with 60-amp service 2) Delightful raised bungalow highlighting a solid brick exterior, a basement walk-out, and a meticulously landscaped and remarkable backyard with a convenient patio, upper and lower decks with an inviting on ground pool 3) Superb family residence designed for entertaining in the expansive living room or formal dining area, alongside a beautiful eat-in kitchen and a primary bedroom offering exclusive ensuite access 4) The lower level unveils an impressive family room with a granite stone wood-burning fireplace, abundant storage space, an indoor workshop, a powder room, and an additional bedroom with the potential for conversion into a cozy den 5) Benefit from a newer, included Generac Generator, ensuring uninterrupted power supply and heating by both oil and wood-burning furnace. 2,680 fin.sq.ft. Age 42. Visit our website for more detailed information. (id:4014)
34 Lookout St
Essa, Ontario
Introducing 34 Lookout St, an enchanting bungalow showcasing 2915 Sq Ft of living space, complete with 5 bedrooms and 3 bathrooms! This impeccably crafted home harmonizes class and comfort seamlessly. The open-concept dream kitchen is an entertainer's delight, while the spacious master bedroom boasts a walk-in closet and spa-like ensuite. Thoughtfully designed features include airy 9 ceilings, hardwood flooring, stainless steel appliances, stone counters, a stylish kitchen backsplash, jacuzzi tub, designer light fixtures, and a finished basement with a large media room, gym, and ample storage. Outside, the expansive, well-maintained backyard beckons, offering a patio perfect for barbecues and a relaxing hot tub. Nestled in a fantastic location, with schools, shopping, and trails just minutes away, 34 Lookout St is truly the perfect place to call home! (id:4014)
42 Wood Cres
Essa, Ontario
NEWER 2-STOREY LOCATED IN A MASTER PLANNED COMMUNITY WITH HIGH-END FINISHES & A SPACIOUS INTERIOR! This meticulously designed link home, only 4 years old with a Tarion warranty, offers tranquillity & quality craftsmanship in a master-planned community. Nestled on an oversized lot with access to nearby parks, trails & outdoor activities. Fishing enthusiasts can enjoy the Pine & Nottawasaga Rivers within a short drive. Conveniently located 15 minutes from Barrie, 25 minutes from Wasaga Beach, & 15 minutes from Alliston. The open-concept chef's kitchen presents high-end Caf appliances, a large island with breakfast bar seating, timeless cabinetry & a quartz countertop & backsplash. The primary bedroom boasts a walk-in closet & a luxurious 5-piece ensuite with a soaker tub & glass-walled shower. Three additional bedrooms feature large windows, a semi-ensuite & additional ensuite. A second-floor laundry adds practicality & the unspoiled walkout basement awaits creative finishing touches. ** This is a linked property.** (id:4014)
9 Harbour Street Unit# 6415-6417
Collingwood, Ontario
Welcome to Living Water Resort & Spa! Your incredible Collingwood getaway. You could own a fraction of this unit, spend three amazing weeks at Living Water Resort & Spa right on the shores of Georgian Bay in Collingwood. With this fractional ownership, you can use all three weeks yourself (weeks 20 - May Long Weekend, 51 & 52 - Christmas & New Years), rent it for income or trade the weeks to use at other affiliated resorts internationally through Interval International. They are adjoining 6th floor mountain facing units that sleep 8. The main unit has a large primary bedroom with king size bed, the living room has a pull out sofa. The suite has a full kitchen, dining and living room with walkout to the balcony. The other unit has 2 queen beds, kitchenette and a full bath. Both units have walk outs to private balconies. Units are fully furnished and maintained by the resort. Living Water Resort & Spa includes access to pool area, rooftop patio & track, gym, restaurant, spa and much more! Call today for more details. (id:4014)
34 Lookout Street
Angus, Ontario
Introducing 34 Lookout St, an enchanting bungalow showcasing 2915 Sq Ft of living space, complete with 5 bedrooms and 3 bathrooms! This impeccably crafted home harmonizes class and comfort seamlessly. The open-concept dream kitchen is an entertainer's delight, while the spacious master bedroom boasts a walk-in closet and spa-like ensuite. Thoughtfully designed features include airy 9’ ceilings, hardwood flooring, stainless steel appliances, stone counters, a stylish kitchen backsplash, jacuzzi tub, designer light fixtures, and a finished basement with a large media room, gym, and ample storage. Outside, the expansive, well-maintained backyard beckons, offering a patio perfect for barbecues and a relaxing hot tub. Nestled in a fantastic location, with schools, shopping, and trails just minutes away, 34 Lookout St is truly the perfect place to call home! (id:4014)
7 Walter James Parkway Parkway
Minesing, Ontario
Welcome to Cameron Estates. Exquisite 4+2 bedroom 2300 sq.ft. custom built bungalow - SL Witty Homes Oakwood B Model (modified) is located in the sought after family-centric community of estate homes in Snow Valley. Not only a fantastic home on an executive lot, but also 40’ of protected forest. Extensive customization from builder’s plans. Tasteful neutral decor throughout with upgrades and high-end finishes offers a true blend of design and function. Every detail has been addressed to support your busy lifestyle - family, kids, work, recreation and entertaining! 13 ‘ vaulted ceiling along with the upgraded floor to ceiling, transome and enlarged windows bathe this home with natural light. Bright white kitchen is the Chef's delight! Oversized island, KitchenAid appliance package with gas range, beverage centre, breakfast bar. Kitchen flows seamlessly into the dining area with walk out to the patio and rear yard. Main floor bedrooms are separated in private wings. 1st wing with the primary bedroom offers absolute privacy. Design elements such as feature wall, crown moulding add that special touch of elegance, that is also noted in the beautiful ensuite – his and hers sinks, quartz counters, stand alone soaker tub, separate glass walled shower. This primary suite is completed with walk in closet – and walk out direct to the patio, rear yard and hot tub. 2 wing with 2 bedrooms and a main bath. 4th bedroom can be for accommodation or repurposed as dining space, library, home office, etc. Main floor laundry / mud room – inside entry to garage. Professionally finished lower level with 2 additional bedrooms, great room, full bath and home fitness room with cushioned floor and wall of mirrors. Shiplap feature wall highlights the built in a/v and linear fireplace. More built in cabinets for work space and entertaining. Exterior design - path ways, gardens and custom accent lighting, with extensive professional landscaping including patios and a fire pit. (id:4014)
33 Trowbridge Street W
Meaford, Ontario
Step inside this tastefully preserved historical charmer in the heart of downtown Meaford. Appreciate the tall cedars providing privacy from the front covered porch overlooking the mature English gardens. Inside, is a large principal living room with gas fireplace, a den, 3 piece bath, a large bedroom with separate entrance to the mudroom - perfect for a bed and breakfast. Onto the well equipped, spacious kitchen with breakfast nook, and the formal dining room with gas fireplace. Upstairs, a primary suite with 3pc en-suite, in suite laundry, and an upper deck overlooking the back of the property and a third bedroom completes the second floor. Outside, a detached double garage with a great loft space and a separate workshop for the hobbyist. This property holds it character and charm with the newer triple glaze windows that mimic the original windows of the home and all roofs have been updated with 50 year warranty steel and rubber roof systems. (id:4014)
14 Port Road
Collingwood, Ontario
Step into the heart of waterfront bliss at Dockside, where comfort meets convenience in this inviting end unit. This townhouse offers over 2,400 square feet of living space with 4 bedrooms and 2.5 bathrooms, providing ample space for relaxation and gathering. There are only 5, 4 bedroom units at Dockside. The finished lower level adds versatility to the layout, perfect for family time or hosting friends. Enjoy the airy, open-concept design that fills the home with natural light, making it feel warm and welcoming. The kitchen is the hub of the home, featuring a generous island for casual dining and entertaining. Cozy up by the gas fireplace in the living area, or retreat to the loft for a quiet reading nook or home office space. Outside, the community offers a host of amenities for residents to enjoy a private waterfront beach, and tennis/pickleball courts for active fun. Take in the stunning views from the community waterfront deck overlooking Georgian Bay, or unwind in the saltwater pool, embracing a four-season lifestyle at your fingertips. Located close to Collingwood, residents have easy access to shops, trails, and only a short 10-minute drive to Blue Mountain for skiing and outdoor adventures. Golf enthusiasts will appreciate the nearby courses, while water lovers can make use of the watercraft launch for kayaks, canoes, or paddleboards. Dockside has recently completed an extensive exterior renovation that included new siding, front doors and garage doors and front steps. Future plans are for the outside to undergo a “beautification project” and the roads will be paved. Come experience the charm and convenience of Dockside living, where every day is filled with the joys of waterfront living and the beauty of the surrounding area. VIDEO TO FOLLOW (id:4014)
4 - 4 Kimberley Lane, Unit #121
Collingwood, Ontario
Brand new 2 bedroom 2 bath, ground level unit with underground parking, access to private balcony/deck. Membership in community pool, close to golf and waterfront. Ideally located near shopping and minutes to the hill. (id:4014)
796468 Grey Road 19 Unit# 406
The Blue Mountains, Ontario
North Creek Resort at Blue ~ income plus enjoyment! Great studio unit steps from the ski gate to Blue Mountain ski hill. Currently short term accommodation (STA) licence approved and renting on Airbnb, buyer to apply and meet criteria with the Town of The Blue Mountains if you wish to continue renting the unit out. Fully furnished and equipped, with a queen bed, pull out couch, in total the unit sleeps 4. Options available for combination of personal use, nightly/weekend/extended rentals. Enjoy the community amenities such as the new hot tub, swimming pool, tennis courts & community BBQ. New Indian Restaurant opening soon, for now walk or take the shuttle to Village at Blue Mountain to dine and shop. HST and BMVA fees apply, and in addition to sale price. North Creek Resort at Blue is a member of the Blue Mountain Village Association, fees and corresponding benefits apply. Special assessment until 2027. North Creek Resort at Blue was previously known as Mountain Springs Resort. This is your chance to enjoy your weekend getaways & ski vacations, and supplement the costs with rental possibilities. (id:4014)
#415 -220 Gord Canning Dr
Blue Mountains, Ontario
This Spacious open concept, 2 bedroom, 2 bathroom family sized corner suite offers incredible views of the Ski Hill right at Central Base! Large Open Balcony, Fully Furnished and Comfortably Sleeps 6 people. The Westin Trillium amenities include; exercise room, sauna, year round outdoor heated pool, hot tubs, business centre, kids playroom, room service from Oliver & Bonacini restaurant in the lobby, meeting facilities, private ski locker for owners, valet parking, and underground parking. Blue Mountain is a year round destination with upcoming summer activities in the Village from concerts, hiking, biking, and zip-lining, To Winter skiing, snowboarding, skating, holiday light festivals and of course year round boutique shops and restaurants. The Westin offers a fully managed rental program which helps offset your operating expenses and still allows for owner usage. All utilities are included in the condo fees. HST May be applicable to purchase price (but may be deferred). **** EXTRAS **** 2% + HST Blue Mountain Village Association one-time Membership Fee applies. Annual BMVA fee of $1.00 + HST per square foot. (id:4014)
202 Lakeshore Blvd
Grey Highlands, Ontario
This waterfront vacant lot on Lake Eugenia is your gateway to lakeside living at its finest. This quiet lot, tucked near the end a dead-end street, is your ticket to paradise. Imagine yourself on your future dock, drink in hand, enjoying the colorful sky. With endless water views and evening sunsets, you'll be surrounded by beauty. With only a few lots left on this lake, giving you the chance to build exactly what you want, why settle for something existing when you can create what you want from scratch? Whether you love water activities or simply seek serenity, this spot is perfect for your new home or cottage. Dive into boating, fishing, or just relaxing by the lake. Come embrace the beauty at Lake Eugenia and let your imagination soar in this serene setting. **** EXTRAS **** All showings must be booked via ShowingTime MLS# 40578703 (id:4014)
436139 4th Line
Melancthon, Ontario
Welcome to this Rural Haven nestled on a 2 acre Lot in Beautiful Melanchthon Township. This Property is situated in a peaceful countryside setting, yet just a short drive to Shelburne; offering you the best of both worlds. What make this property truly unique is that it has a meticulously maintained 2-Storey, 3-bedroom, 2-bathroom Main House with a Separate in-law suite AND a Portable with finished Living space. Experience the joys of outdoor living on the expansive wrap-around deck on the Main House, where you can soak in the sights and sounds of nature or host memorable gatherings with loved ones. The sprawling lawn provides plenty of space for recreation and gardening enthusiasts alike. This property features numerous recent upgrades! Step inside the Main House and discover a thoughtfully designed layout, where comfort meets functionality. The Kitchen, the heart of the home, is a chef's delight, featuring an Eat-in Island, ample counter space, modern appliances, and abundance of storage. Enjoy the recently constructed, 660sqft Addition to this home that includes a Beautiful Family room with a Stone Fireplace, and a luxurious Primary suite with a W/I closet and 4pc Ensuite! This Home is Perfect for multigenerational living, can provide Supplemental income or good for simply accommodating guests; the in-law suite provides a private sanctuary with 2 bedrooms and 1 bathroom, of fully separate Living space. The Separate entrance with Two Covered Porches, ensures privacy, while still maintaining a seamless connection to the main residence with the common Mudroom/Laundry Room. The Portable has been remodeled to include a Kitchen, 2 Bedrooms and a Living room; awaiting only plumbing to unlock its full functionality. You need to see this home in person to Appreciate all of the amazing Features it Offers! Enjoy the tranquility of rural living in this Updated Modern Home that feels like home as soon as you walk in the door! Don't miss your chance at this incredible home! **** EXTRAS **** Other Upgrade: New Steel Roof 2023, New Propane Furnace 2020, 2 Ductless Splits 2023, Upgraded Kitchen in Both Houses 2023, New Front door and All new windows in-law suite (except Bathroom) 2023, 3 New Sliding Glass Doors 2023 + many more (id:4014)
200 Gordon St
Shelburne, Ontario
Welcome to 200 Gordon Street, a stunning Victorian all-brick detached 2-storey home in Shelburne! This charming property boasts soaring ceilings and is situated on a large corner lot adorned with mature trees. Enjoy the convenience of walking to downtown Shelburne, parks, and schools from this ideal location. The home has been meticulously maintained and features a cozy electric fireplace in the living room, complemented by beautiful hardwood floors throughout. Laundry is conveniently located on the second floor. The kitchen offers a walkout to the side yard, perfect for enjoying outdoor meals and relaxation. Step inside this beautifully restored 3-bedroom, 2-storey brick Victorian to discover original woodwork, high ceilings, stained glass accents, and pine flooring. This home is a true gem, blending historic charm with modern comforts. **** EXTRAS **** Copper wiring with 100 amp service done 2020. Roof, furnace and windows approx 8-10 years old. Primary bedroom has a newer window (2023). Washer & dryer (2020) (id:4014)
168 Bass Lake Sideroad W
Oro-Medonte, Ontario
Top 5 Reasons You Will Love This Home: 1) Welcome to this incredibly private property tucked away in the heart of Oro-Medonte, situated on 9.4 acres and surrounded by Simcoe County Forest with no neighbours, complete with a 30'x40' detached workshop with 60-amp service 2) Delightful raised bungalow highlighting a solid brick exterior, a basement walk-out, and a meticulously landscaped and remarkable backyard with a convenient patio, upper and lower decks with an inviting on ground pool 3) Superb family residence designed for entertaining in the expansive living room or formal dining area, alongside a beautiful eat-in kitchen and a primary bedroom offering exclusive ensuite access 4) The lower level unveils an impressive family room with a granite stone wood-burning fireplace, abundant storage space, an indoor workshop, a powder room, and an additional bedroom with the potential for conversion into a cozy den 5) Benefit from a newer, included Generac Generator, ensuring uninterrupted power supply and heating by both oil and wood-burning furnace. 2,680 fin.sq.ft. Age 42. Visit our website for more detailed information. (id:4014)
4580 2 Line N
Oro-Medonte, Ontario
Explore the allure of 4580 2 Line N in Hillsdale, where rustic charm meets modern luxury. Nestled amidst the serene countryside, yet conveniently close to Barrie and Orillia. Step into a luminous haven adorned with expansive windows, soaring cathedral ceilings, and a majestic gas fireplace clad in marble stone, setting the stage for warmth and sophistication. The thoughtfully designed layout beckons effortless entertaining, while a cozy 3-season Muskoka room invites relaxation. Indulge in the finer details, from the pristine white oak hardwood flooring to the gourmet kitchen boasting dual islands, reminiscent of a magazine spread. The primary suite is a sanctuary unto itself, featuring dual walk-in closets, a sumptuous marble-finished ensuite with a freestanding tub, glass shower, and heated floors in every bathroom. This residence is not just aesthetically pleasing but also practical, boasting Hunter Douglas window coverings, an oversized insulated garage with doors, and top-tier insulation for year-round comfort. Descend into the lower level of the home to discover two generously sized bedrooms that have large windows bringing in a lot of natural light, a lavish three-piece bathroom with a glass shower and exquisite marble countertops, as well as a cozy living room graced by a stone fireplace and convenient walkout access to the patio and yard. With its proximity to Hwy 400 and approximately 15 minutes to Bayfield Street in Barrie, accessibility meets tranquility in this idyllic abode, offering the perfect blend of convenience and serenity. (id:4014)

